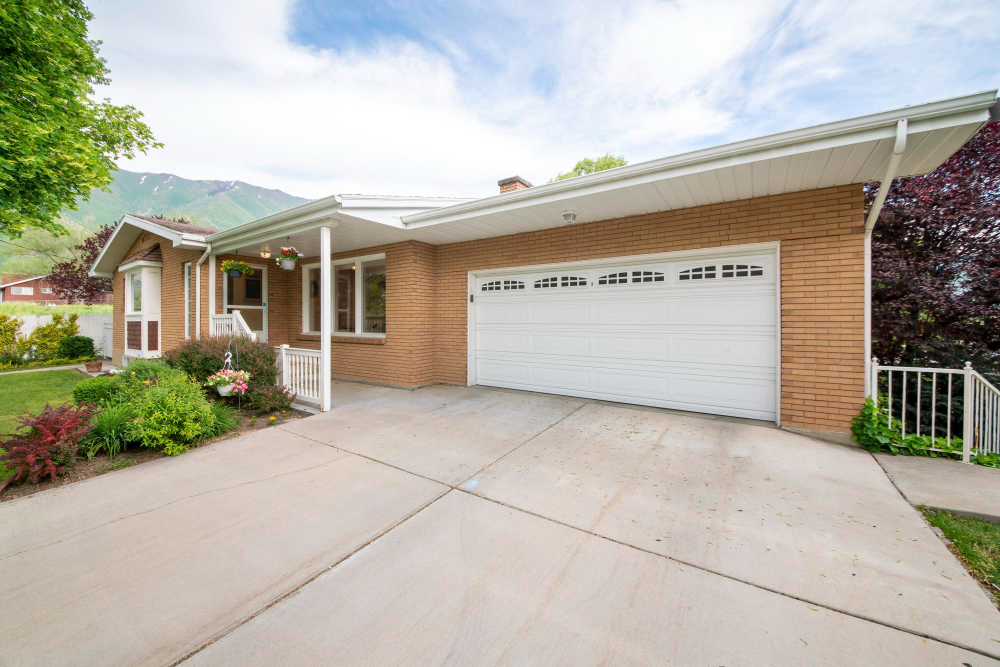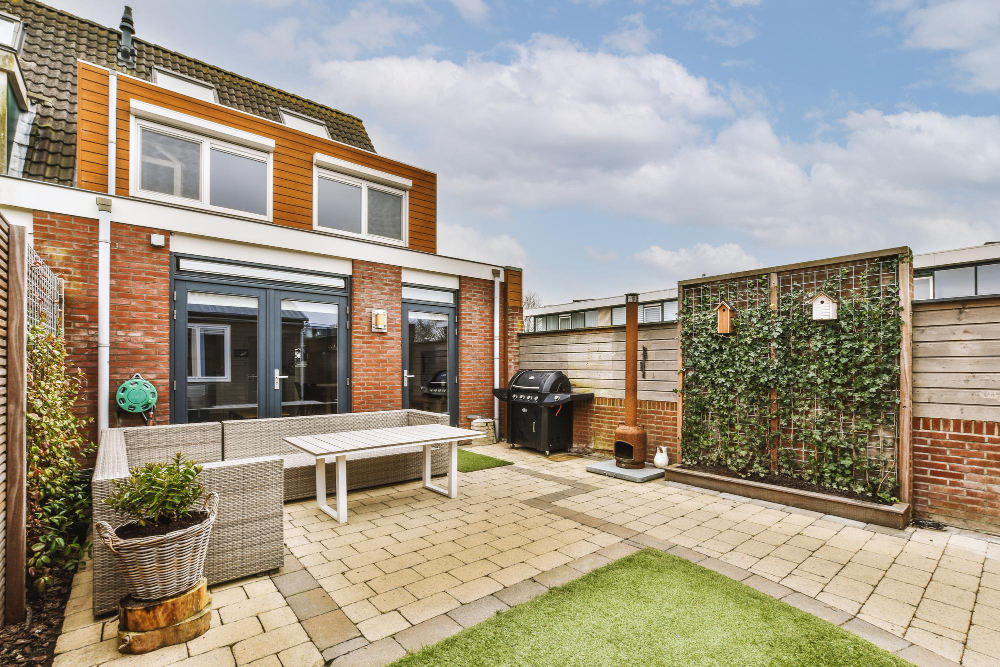Your home needs a new room, yet your plot is tight and planning feels risky. You want more light and usable space without reshaping the roof or turning the street view into a building site.
Pick the wrong route and you can spend thousands only to find the head height is short, the staircase will not fit, or the loft becomes an oven in summer. Hidden costs show up after work starts. Neighbours raise Party Wall issues. Weeks drag on while approvals stall.
A Velux loft conversion keeps the roof form, adds roof windows for light and air, and focuses your budget inside. This guide gives you a fast suitability check, a plain English path to approvals, realistic costs, and design decisions that prevent overheating and awkward layouts. Use the checklists, and you will brief your builder with confidence.
What is a Velux loft conversion?
A Velux loft conversion turns the existing loft into a habitable room by adding roof windows and upgrading the structure, insulation, and access. The roof form remains the same. This option is often the quickest way to add a bedroom, office, studio, or hobby space in terraces and semis where the front slope must stay unchanged under local rules.
When this option fits best
- Central ridge height is healthy and uninterrupted
- You can meet escape and stair rules without changing the roof shape
- Privacy at the front matters, and roof windows suit the street scene
- You need one room plus storage rather than a large suite
Fast suitability checklist
Tick at least most of these items before you commit.
- Head height at ridge. Aim for 2.2 to 2.3 metres measured from the top of the proposed floor joists to the underside of the ridge. If you are below this, lowering ceilings below or changing the roof shape may be required.
- Roof structure. Traditional rafter and purlin roofs are usually simpler. Trussed roofs can work with steel beams and careful design, but expect higher cost and more work.
- Stair position. The ideal is stacking above the existing stairs to minimise loss of floor area. Check that you can achieve a safe rise, going, headroom, and landings.
- Obstructions. Tanks, flues, and chimneys add cost of moving. Map them early.
- Escape route. A compliant stair to a hall that reaches a final exit. In many cases, you also need suitable escape windows.
- Load path. New floor joists need a clear bearing on load-bearing walls or steel.
- Services. Power, heating, and drainage if you plan an ensuite.
- Neighbour context. Party Wall notices for semis and terraces.
Planning and approvals in plain English
- Planning permission. Many Velux conversions fall under Permitted Development. Conservation areas, listed buildings, Article 4 directions, or significant changes can trigger a full application. Confirm with your council or a planning professional.
- Party Wall. If works affect a shared wall, you need to serve notice and possibly agree on an award. Budget time as well as money.
- Building Regulations
- Part B fire safety. Protected stair route, smoke alarms, escape windows if required, and suitable fire doors to the rooms off the stair.
- Part K stairs. Safe rise, going, headroom, handrails, guarding.
- Part L energy. Insulation and thermal bridging control.
- Part P electrics. Qualified electrician and certification.
Tip: Apply for a Lawful Development Certificate even if you proceed under Permitted Development. It documents compliance for future sale.
Costs you can plan around
Every project is different. These bands help you frame a budget before design starts.
Shell and stair only
- New floor structure, insulation to the roof and dwarf walls, two to three roof windows, first fix electrics, and basic stairs
- Typical range outside London is 18 to 28 thousand for a modest room
Mid-range fit out
- Three to four roof windows, better insulation, plaster finish, second fix electrics and heating, floor finish, and built-in eaves storage
- Typical range 25 to 38 thousand, depending on size and access
High finish or ensuite
- Four to six mixed roof windows, feature glazing like top hung or electric, joinery, higher spec heating and lighting, small shower room
- Add 6 to 10 thousand for a compact ensuite and allow for tiling, ventilation, and drainage runs
What adds cost quickly
- Trussed roof alterations with steel
- Lowering ceilings below to gain height
- Complex stair builds or moving walls
- High-level finishes and bespoke joinery
- Balcony-style roof windows and automated systems
Always ask for quotes to state what is included. Scaffolding, skip hire, plaster skim, painting, floor coverings, and certification can be excluded unless you request them.
Timeline from survey to completion
- Week 1 to 2. Measured survey and concept design
- Week 3 to 6. Planning route and Lawful Development Certificate, if used
- Week 3 to 8. Structural design and Building Control drawings
- Week 6 to 10. Tender and contractor selection
- Week 11 to 16. On-site works for a straightforward rooflight conversion often take 4 to 6 weeks once underway
Lead times vary with workload and access. Order roof windows and a staircase early to avoid gaps in the program.
Smart design that makes the space feel bigger
Daylight and window strategy
- Pair roof windows on both slopes if possible to balance light.
- For a bedroom, place a lower sill height on the viewing side and a higher one opposite for privacy.
- Use top-hung units where you want head clearance at the window.
- Add blinds and insect screens from the start. Summer comfort depends on shading.
Overheating and ventilation
- Combine natural stack effect with trickle vents and, if budgets allow, a quiet continuous extract in bathrooms.
- Consider solar and electric roof windows with rain sensors for secure purge ventilation.
- Use external shutters or blackout and thermal blinds on the sunniest slope.
- Aim for cross ventilation by opening windows on opposite slopes.
Insulation and comfort
- Aim for a warm roof build-up where practical. Consistent insulation over rafters reduces thermal bridges and helps summer comfort.
- At dwarf walls and eaves, wrap insulation continuously and seal air paths. Small gaps create big drafts.
Staircase choices that work in tight homes
- Over existing stairs. Most efficient. Keeps circulation stacked and saves landing space.
- L shape quarter turn. Useful to gain headroom under the ridge.
- Space saver stairs are only allowed where allowed and usually not for main rooms.
- Provide a roof window over the stairs for daylight and smoke venting where appropriate.
Furniture planning
- Put the bed head under the lower slope with sockets and wall lights integrated into dwarf walls.
- Use custom eaves storage with shallow drawers. This is cheaper than losing floor area to full-height wardrobes.
- For desks, target 1.9 metres of standing headroom in front to avoid a cramped feel.
Step-by-step pathway
- Measure and photograph
Record ridge height, span, chimney positions, tanks, and access constraints. - Feasibility sketch
Test the stairs and door swing first. If the stair fails to meet rules, rethink early. - Choose window types
Mix centre pivot for reach and top hung where you want views. Consider one electric opener on the hot side. - Structure design
New joists often sit above existing ceiling joists. Steel beams may carry joists and support cut rafters where needed. - Thermal and acoustic spec
Select insulation thicknesses that meet Part L in your council area. Add acoustic mineral wool to the new floor for noise control. - Services plan
Route electrics around the perimeter with a clear zone for future access. If adding a bathroom, confirm drainage falls and fan duct runs. - Approvals
Secure Lawful Development sign off if used. Serve Party Wall notices where relevant. Submit Building Control drawings and structural calcs. - Procurement
Order roof windows, flashings, insulation, staircase, radiators or electric panel heaters, and smoke alarms. - On-site sequence
Temporary protection and access
Structural floor and steel
First fix electrics and plumbing
Roof window openings and install
Insulation and airtightness
Plasterboard and skim
Stair install
Second fix and finishes
Test, certify, and Building Control completion
Risks and red flags to manage
- Low ridge height that forces the ceiling to lower below. Price and disruption rise.
- Inadequate escape route if doors and landings do not form a protected path.
- Thermal bridges at eaves cause cold spots and condensation.
- No shading on south or west slopes, which leads to hot rooms.
- Unplanned drainage for an ensuite that requires a pumped system you did not budget.
Mitigate by checking these items at the concept stage and budgeting for the right build-up and products.
Velux window choices in simple terms
- Centre pivot. Easy reach where the sill is low.
- Top hung. Clear view when open and better headroom.
- Electric or solar. Ideal for high positions and secure venting.
- Balcony type. A feature for deep views. Needs careful detailing and a budget.
- Conservation style. Suits heritage streets with slimmer external frames.
Match flashing kits to your roof covering and pitch. Good installers get the weathering right on the first attempt, which protects your insulation and plasterboards.
Energy and sustainability
- Choose glazing with good thermal performance and consider laminated panes for acoustic comfort on busy streets.
- Use low-energy lighting and smart controls that link roof windows to rain sensors and temperature.
- Insulate pipes in the new floor zone.
- Target airtightness with taped joints and service penetrations sealed. Comfort improves, and bills fall.
Summary
A Velux loft conversion shines when the ridge height is good, the stairs can stack, and you want light and privacy without changing the roof form. Start with structure and stairs, design for daylight and summer comfort, and lock costs with clear inclusions. Follow the step-by-step path in this guide, and you will move from idea to completion with fewer surprises.
If you want, I can tailor this article to your brand voice and drop in location-specific pricing or a service area call to action.
Frequently asked questions
How long does a simple Velux loft conversion take once on site?
Often, four to six weeks for a straightforward room where access is good and products are on hand.
Do I need planning permission?
Many projects proceed under Permitted Development. Heritage status, Article 4 controls, or visible changes can trigger a full application. Always verify early.
What is the best place for the staircase?
Stack the existing stairs to save space and to help fire strategy. Check headroom under the ridge before you fix the position.
Will a Velux loft conversion add value?
Extra usable space and good daylight often improve saleability. Value uplift depends on local prices, the quality of finish, and how well the layout solves a real need, like a bedroom with storage.



