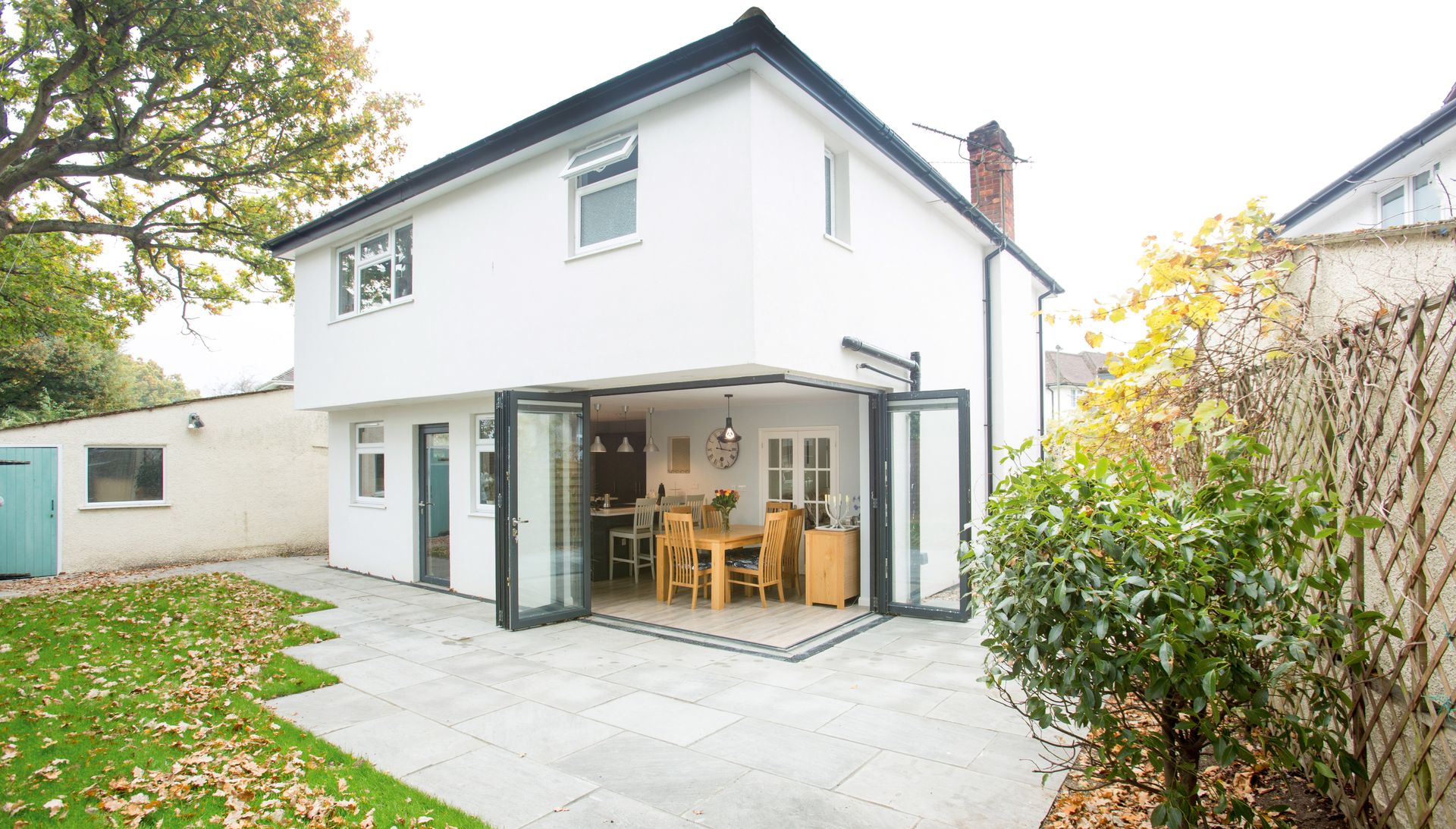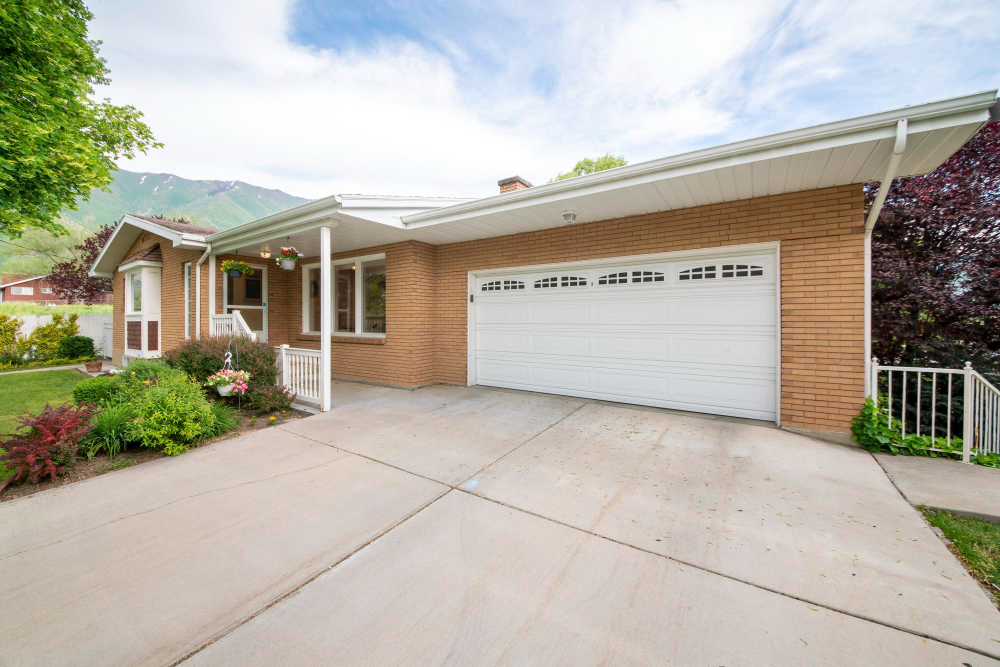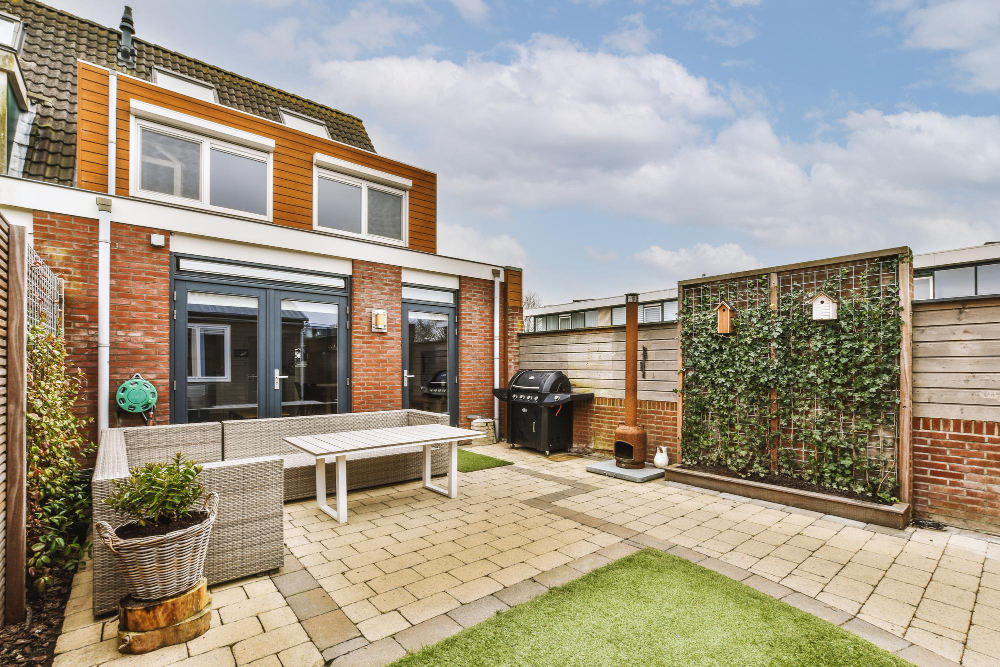Thinking about expanding your home, but unsure what a two-storey extension will really cost? You’re not alone. Many homeowners find themselves overwhelmed by vague estimates, hidden fees, and conflicting advice online.
This confusion often leads to poor planning, unexpected bills, or worse – an incomplete project. Without clear guidance, even the most exciting renovation can become a financial headache.
In this article, you’ll get a straightforward, no-fluff breakdown of how much a two-storey extension costs in the UK, including what affects the price, how long it takes, how to build it, and how deep the foundations need to be. By the end, you’ll feel confident and informed – not confused.
How Much Does a Double Storey Extension Cost in 2025?
The average cost of building a two-storey extension in the UK ranges from £1,400 to £2,500 per square metre. That means a 40m² extension (20m² per floor) would typically cost between £56,000 and £100,000.
| Size | Low Estimate (£1,400/m²) | High Estimate (£2,500/m²) |
| 30m² | £42,000 | £75,000 |
| 40m² | £56,000 | £100,000 |
| 50m² | £70,000 | £125,000 |
Tip: The more square metres you build, the cheaper each m² usually becomes due to shared foundation and roofing work.
What Is a Two-Storey Extension?
A double-storey extension is an expansion of your home that adds both ground-floor and first-floor space. This is often used to create:
- A larger kitchen or open-plan living area downstairs.
- Extra bedrooms or a bathroom upstairs.
It’s ideal for growing families or homeowners who love their location but need more room.
What Factors Affect the Cost?
1. Size and Layout
More square metres = more cost. But the layout also matters. A straight rear extension is usually cheaper than a complex L-shape.
2. Location
- London & South East: Higher labour and material costs.
- North & Midlands: Generally more affordable.
3. Type of Extension
- Rear extension: Most common.
- Side extension: Great for detached or semi-detached homes.
- Wraparound: Side and rear combined, usually the most expensive.
4. Quality of Finish
Basic shell-only builds are cheaper. Full interiors with fitted kitchens or bathrooms add £10,000–£25,000.
5. Access
Tight sites with limited access may increase scaffolding and delivery costs.
Typical Cost Breakdown
| Item | Typical Cost |
| Planning permission | £200–£250 |
| Architect fees | 7–10% of the build cost |
| Structural engineer | £800–£2,500 |
| Foundations (deep) | £110–£170/m² |
| Roofing | £8,000–£15,000 |
| Electrics | £2,000–£4,000 |
| Plumbing | £3,000–£6,000 |
| Kitchen (optional) | £10,000–£20,000 |
| Bathroom (optional) | £3,000–£10,000 |
| Party wall agreement | £700–£1,400 per neighbour |
How to Build a Double Storey Extension (Step-by-Step)
- Planning & Design
Hire an architect.
Get planning permission if required.
Commission structural drawings. - Groundworks
Site preparation and excavation.
Lay the foundations. - Structural Shell
Build walls and install steel beams.
Add upper flooring system.
Construct the roof. - Utilities
Electrical and plumbing systems installed. - Interior & Finish
Insulation, plastering, and painting.
Kitchen or bathroom fitting if required. - Final Approvals
Building regulations inspection.
Completion certificate issued.
How Long Does It Take to Build a Double Storey Extension?
| Phase | Time Estimate |
| Design & Planning | 4–8 weeks |
| Permissions & Approvals | 2–12 weeks |
| Construction | 10–16 weeks |
Total Time: Most two-storey extensions take 4 to 8 months from planning to completion, depending on complexity.
How Deep Do Footings Need to Be for a Double Storey Extension?
The depth of footings typically ranges between 1 metre and 2.5 metres, depending on:
- Soil type (clay, sand, or chalk).
- Local ground conditions.
- Existing structure load.
A building control officer or structural engineer will assess your site and determine the correct footing depth. In some cases (e.g. clay soil or near trees), deeper foundations like piles may be needed, which increases cost.
Ways to Save Money on Your Two-Storey Extension
- Choose a shell-only build and finish interiors yourself over time.
- Use standard windows and doors rather than custom-made ones.
- Project manage the build to save on contractor markup.
- Reuse materials where possible (e.g. existing bricks or timber).
- Consider a modular build for faster installation and lower labour costs.
Do I Need Planning Permission?
In many cases, yes, especially for:
- Front or side extensions.
- Large rear extensions over permitted development size.
- Homes in conservation areas or AONBs.
Check with your local authority early. Planning fees are usually around £200–£250.
Most Asked Questions
1- What is a double-storey extension?
A double-storey extension adds two levels of extra space to your existing property, usually expanding both downstairs and upstairs.
2- How long to build a double-storey extension?
It typically takes between 10 to 16 weeks for construction, but the total project (including planning) may last 4 to 8 months.
3- How to build a double-storey extension?
Start with an architect. Get planning approval. Lay deep foundations. Build the structural shell. Install utilities and interior finishes. Finally, get a sign-off from building control.
4- How deep do footings need to be for a double-storey extension?
Footings usually range from 1m to 2.5m deep, depending on soil and structure. A surveyor will confirm the required depth.
Final Thoughts
A two-storey extension is not just about more space – it’s about creating the home you want to live in. From better layouts to more bedrooms or a dream kitchen, this project can completely transform your day-to-day life.
But it’s important to get it right. Understand your budget, know what affects costs, and work with trusted professionals. If you do, your extension will not only add space but also value and long-term satisfaction.



