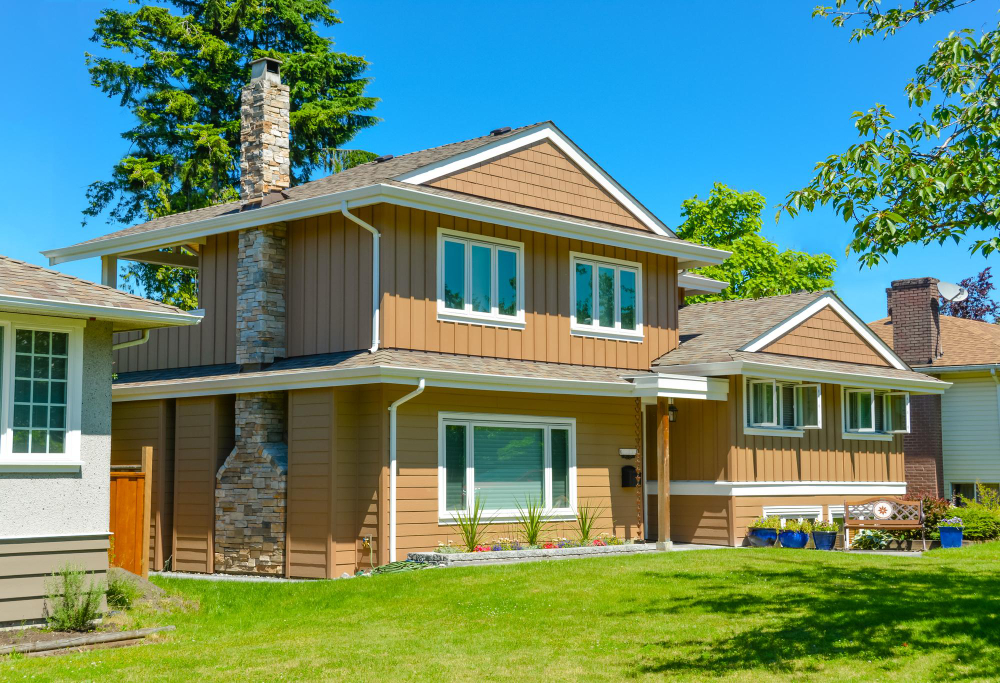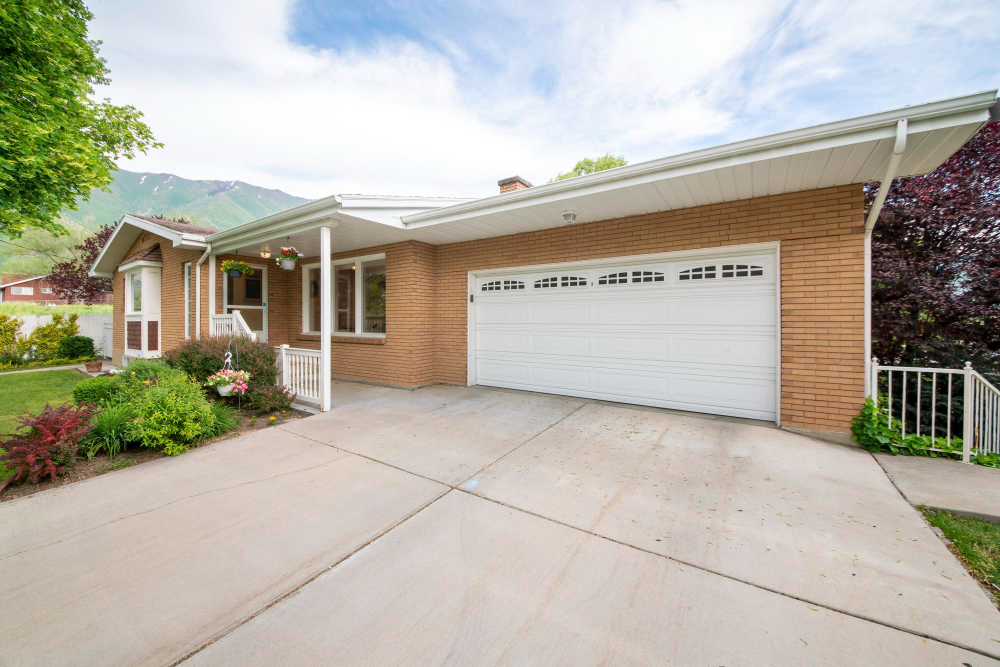Many UK homeowners find their houses bursting at the seams. Families grow, remote work becomes the norm, and lifestyles evolve, yet the walls of our homes stay the same. Moving is an option, but rising house prices and stamp duty make that path expensive and stressful.
Living in a cramped or poorly lit space affects more than comfort. It impacts family harmony, productivity, and even well-being. Narrow kitchens, dark corners, and a lack of storage can slowly chip away at the joy of being at home.
A well-planned house extension transforms how you live. It creates light, flow, and functionality while adding long-term value. In this guide, we explore 25+ inspiring house extension ideas that suit UK homes, from practical layouts to eco-friendly solutions. Each idea comes with insights on planning, budget, and lifestyle benefits so you can move forward with clarity.
Why Consider a House Extension?
- Improved lifestyle: More space for family living, hobbies, or working from home.
- Added value: A quality extension can boost resale price significantly.
- Future proofing: Adapt your home for changing needs, such as growing children or accessibility in later years.
- Energy efficiency: Extensions can be designed with better insulation and natural light.
Types of House Extensions in the UK
Rear Extension
Extends the house into the back garden. Ideal for open-plan kitchens and living spaces.
- Planning: Often falls under permitted development, but size limits apply.
- Cost: Medium to high, depending on glazing and finishes.
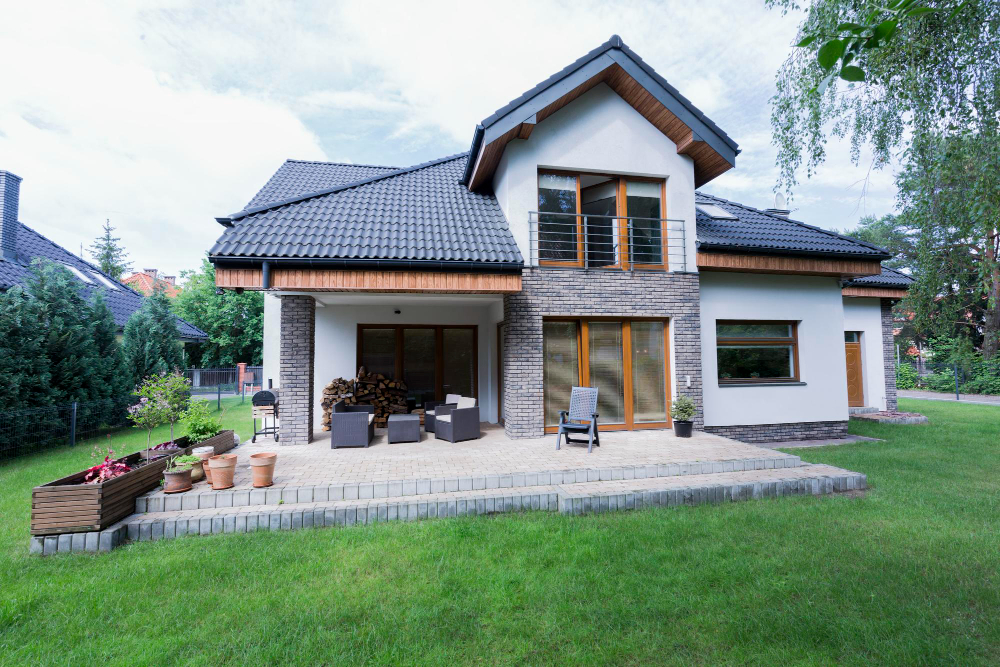
Side Return Extension
Uses the narrow alley at the side of Victorian and Edwardian terraces.
- Planning: Usually permitted, but height and neighbour rights of light matter.
- Cost: Medium, with steel beams often needed.
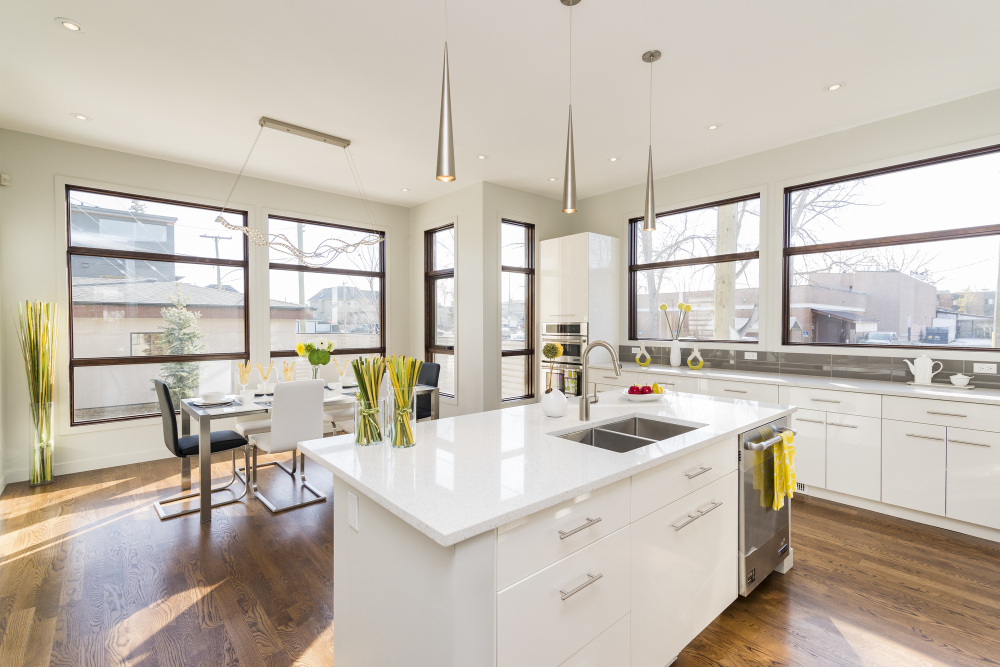
Wraparound Extension
Combines rear and side into an L-shape for maximum footprint.
- Planning: Typically requires full permission due to scale.
- Cost: High, but creates transformational open-plan layouts.
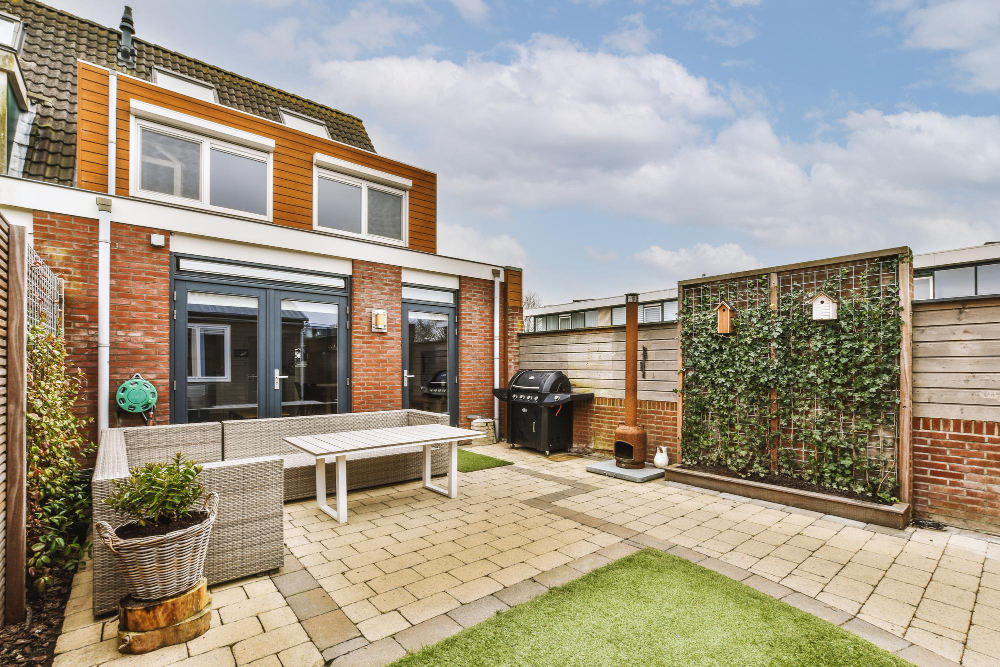
Two-Storey Extension
Adds an extra floor, often bedrooms or bathrooms, above an existing extension.
- Planning: Requires permission and careful design for neighbours.
- Cost: Higher upfront but more cost-efficient per square metre than single-storey.

Loft or Attic Conversion
Transforms unused roof space into bedrooms, offices, or playrooms.
- Planning: Many lofts are permitted development with dormer designs.
- Cost: Medium to high, depending on roof structure.
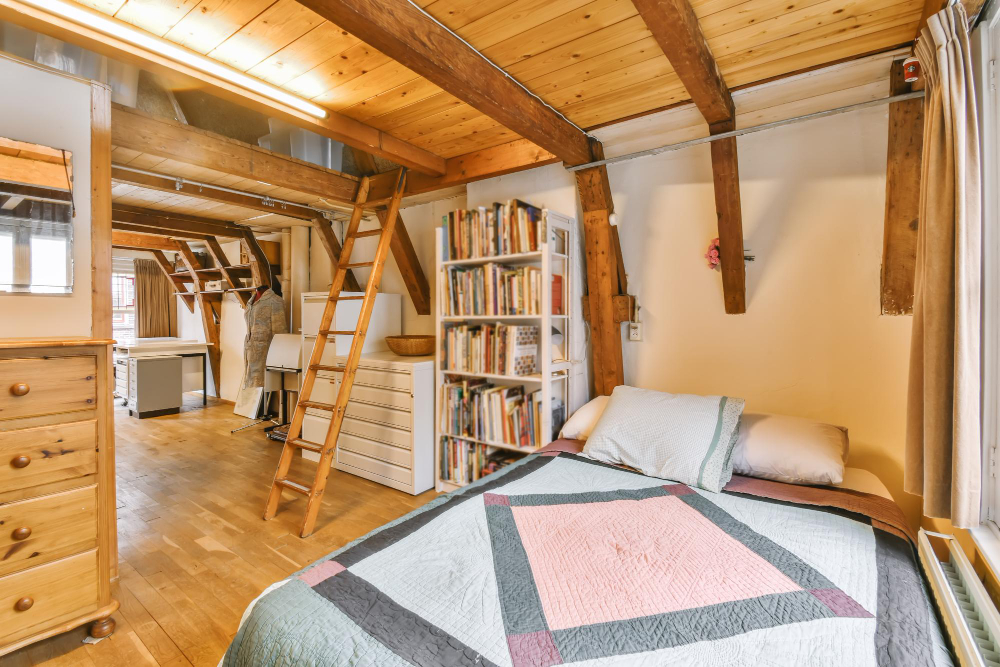
Conservatory or Sunroom
Glazed extensions that bring in maximum light.
- Planning: Often permitted but must meet building regs for thermal performance.
- Cost: Lower than full masonry, but glazing upgrades can add.
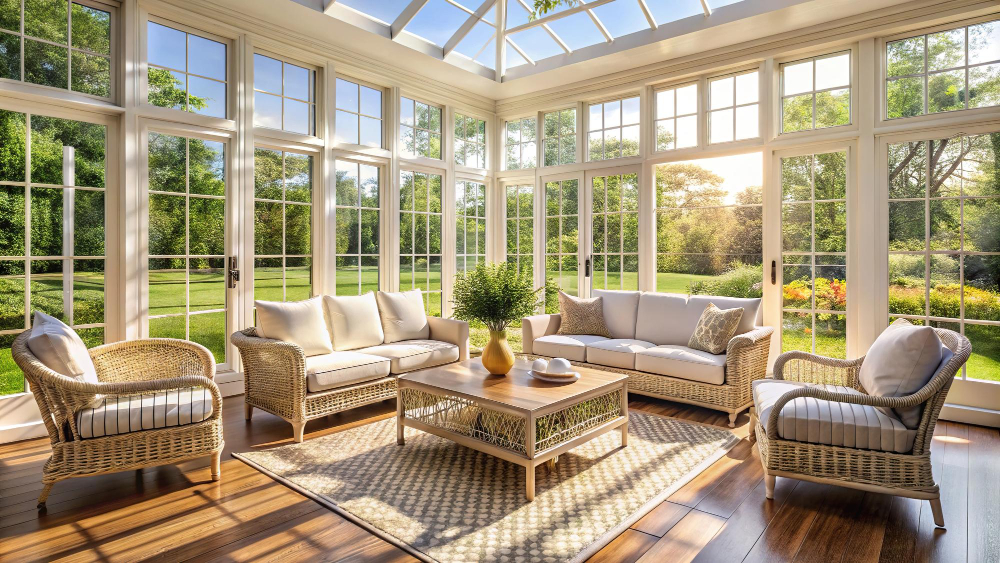
Garage Conversion
Converts an existing garage into a living space or a utility.
- Planning: Usually permitted development.
- Cost: Lower, as the structure is already there.
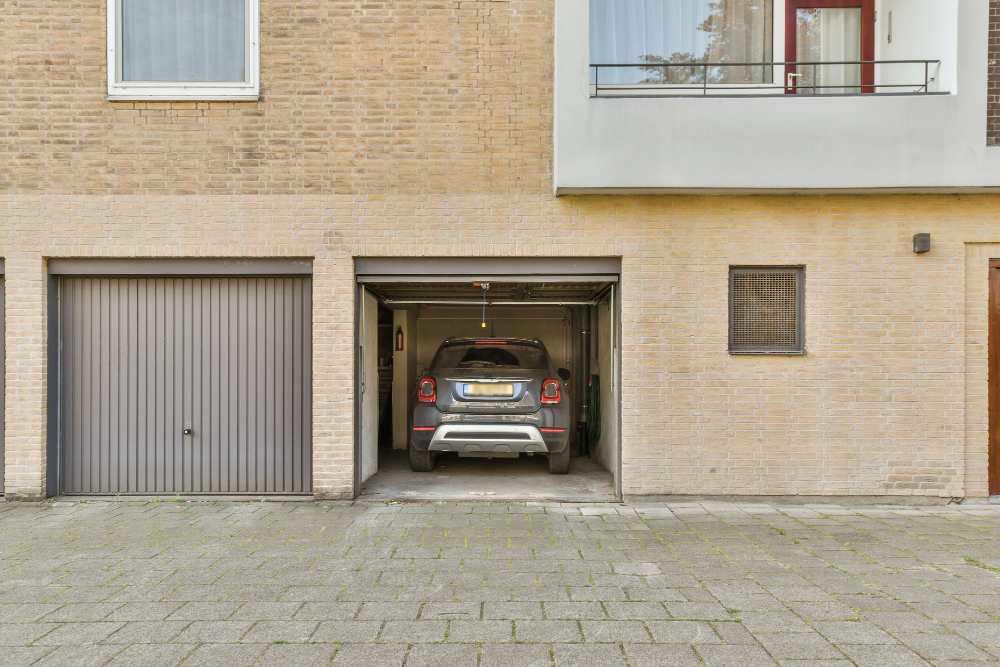
Garden Room or Outbuilding
Self-contained spaces for work or leisure, often located in detached buildings.
- Planning: Permitted if within height and size rules.
- Cost: Ranges widely from modular to bespoke builds.
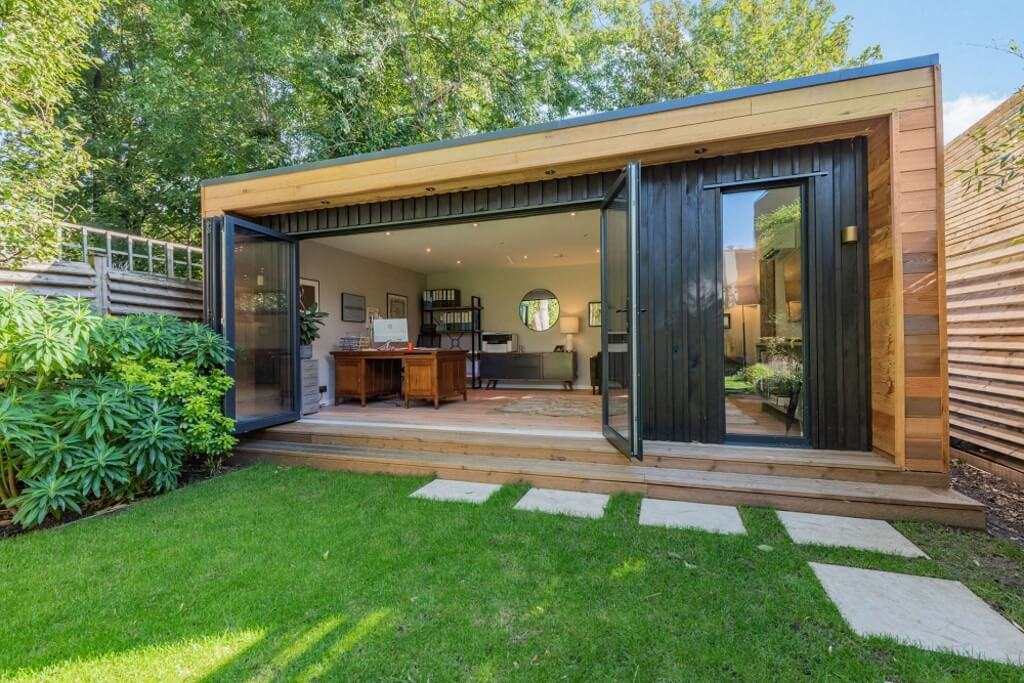
25+ Inspiring House Extension Ideas
To make this practical, each idea includes four insights: planning check, complexity, budget, and energy comfort.
1. Open-Plan Kitchen Diner
Knock through walls into a rear extension to create a social heart of the home.
- Planning: Permitted if within depth limits.
- Complexity: Moderate due to steel support.
- Budget: Medium to high.
- Energy: Add skylights with solar control glass to avoid overheating.
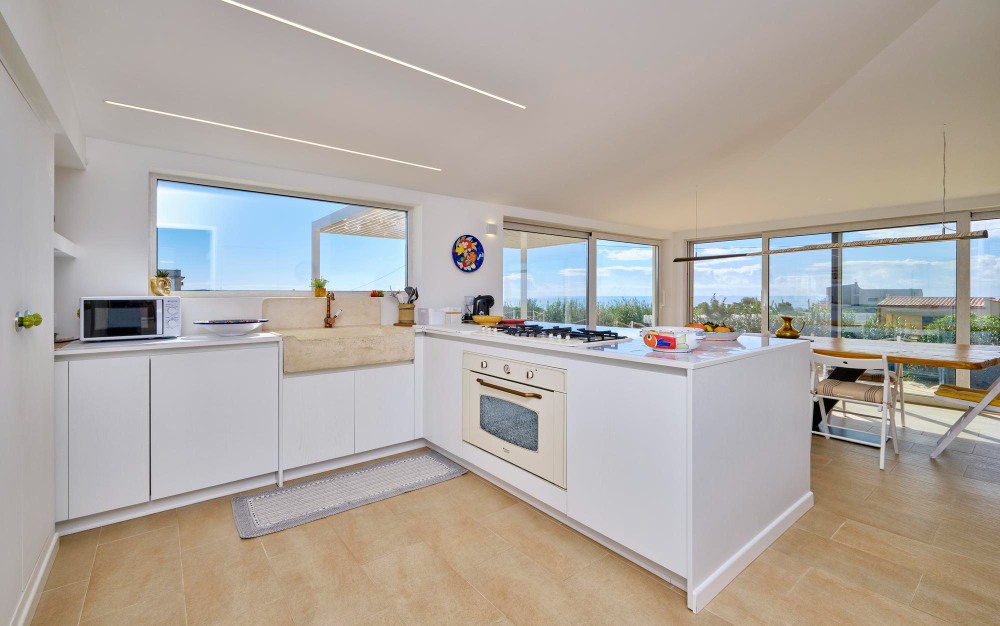
2. Side Return Glazed Roof
Transform a dark side alley into a light-filled kitchen corridor.
- Planning: Often permitted.
- Complexity: Steel beams and drainage may be added.
- Budget: Medium.
- Energy: Use opening rooflights for ventilation.
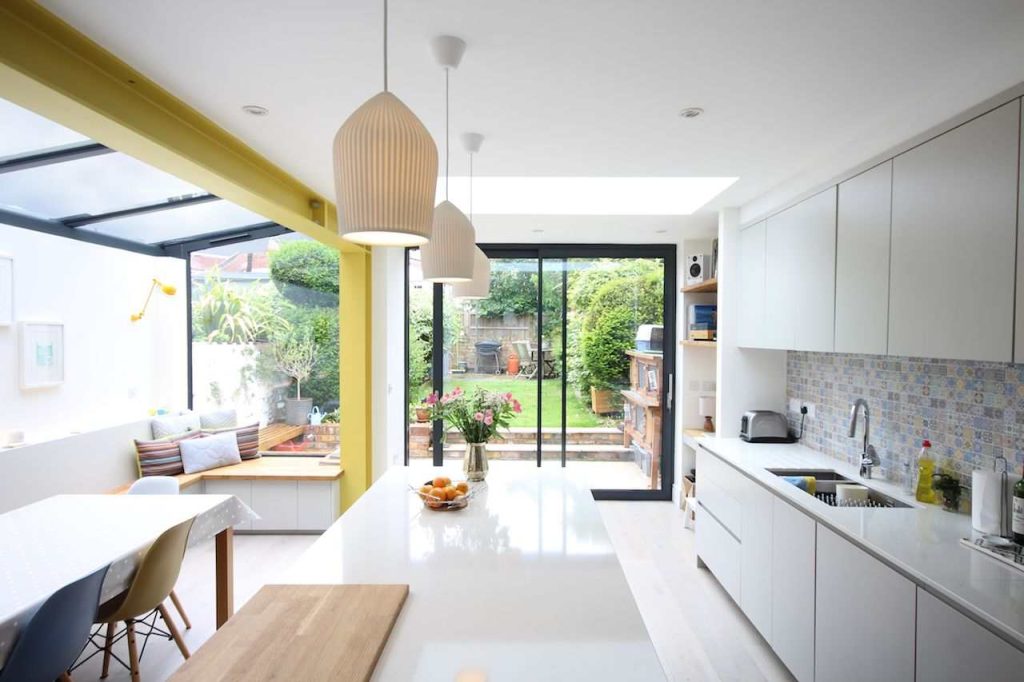
3. Wraparound Family Hub
L-shaped extension creating a kitchen, dining, and lounge zone.
- Planning: Likely full permission needed.
- Complexity: High with multiple trades.
- Budget: High.
- Energy: Insulated warm roof and triple glazing reduce heat loss.
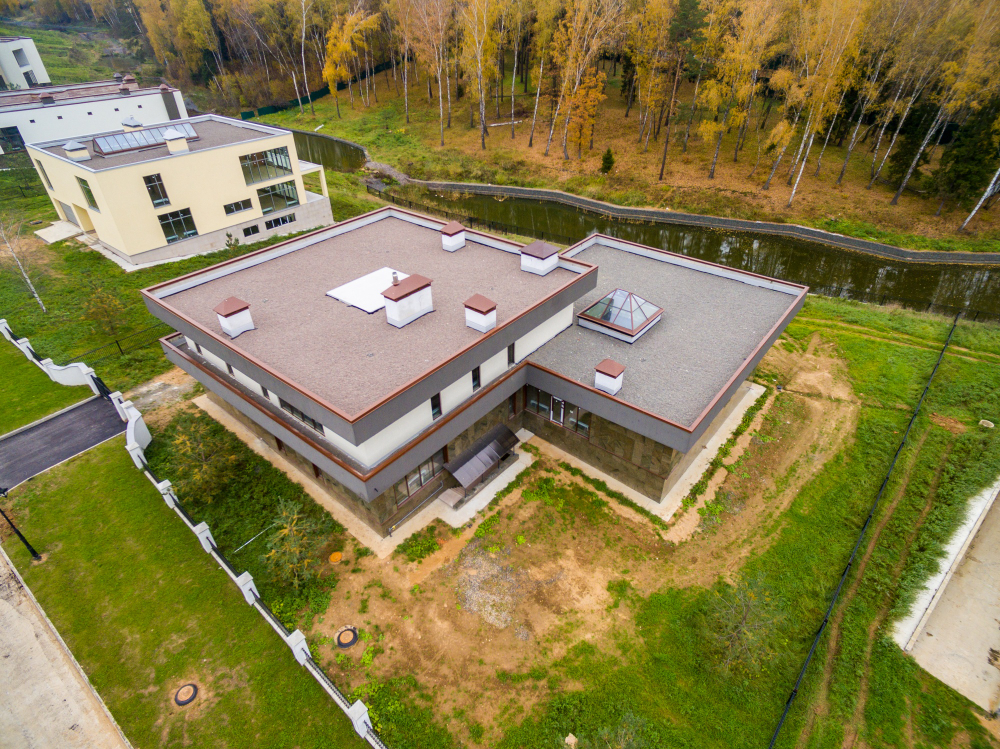
4. Two-Storey Extension with Bedrooms
Add space above a single storey to gain bedrooms or bathrooms.
- Planning: Full application required.
- Complexity: High.
- Budget: High but good long-term value.
- Energy: New insulation brings old areas up to modern standards.
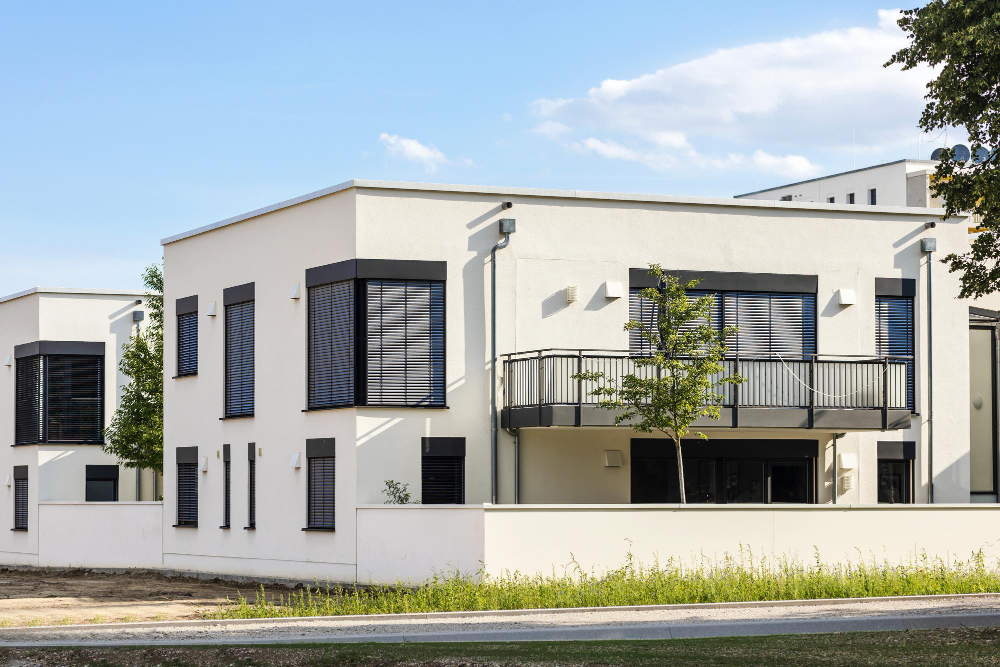
5. Loft Conversion with Dormer
Ideal for city terraces to create a master suite.
- Planning: Often permitted.
- Complexity: Medium to high, depending on the roof.
- Budget: Medium.
- Energy: Use breathable insulation and consider roof lights.
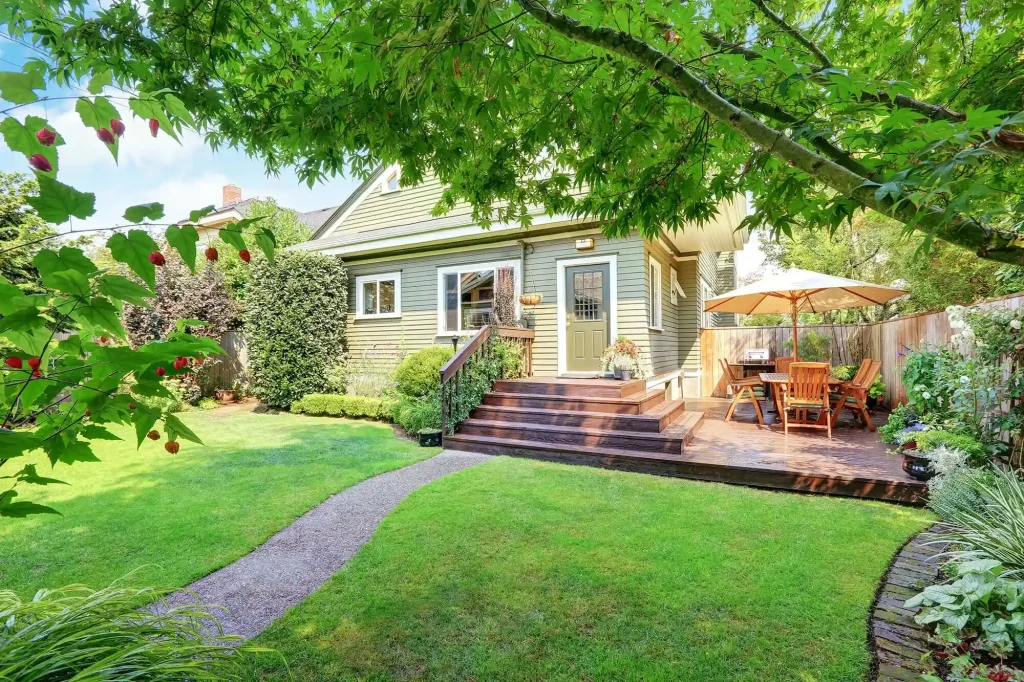
6. Glazed Sunroom
Lean-to glass extension for light-filled sitting areas.
- Planning: Permitted within limits.
- Complexity: Low.
- Budget: Low to medium.
- Energy: High-performance glazing is essential to avoid extremes.
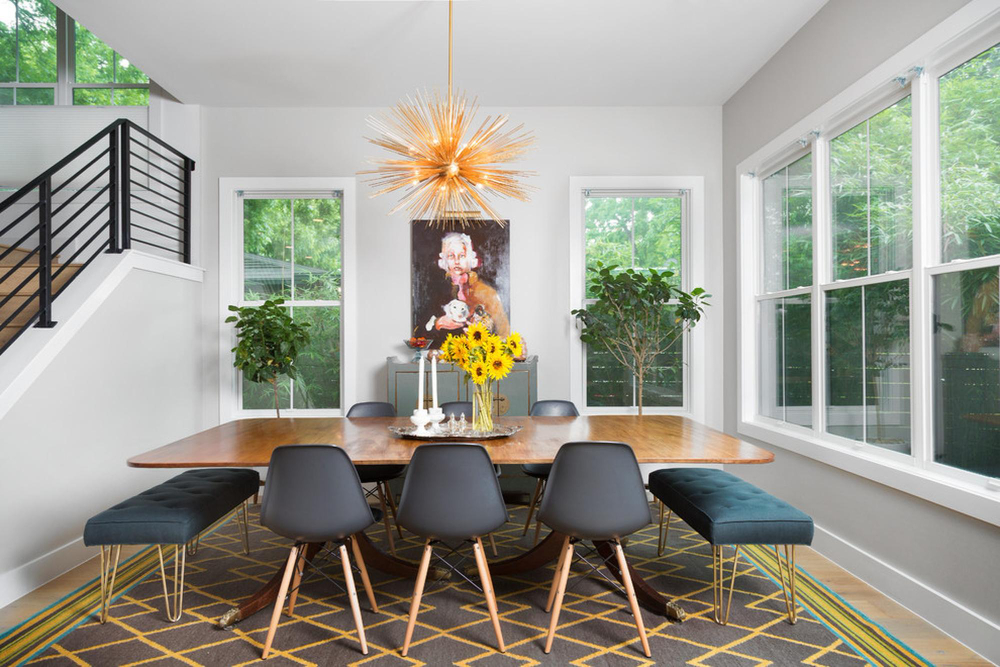
7. Garden Office Room
Detached timber outbuilding for work from home.
- Planning: Permitted if under 2.5m height at boundary.
- Complexity: Low to medium.
- Budget: Medium.
- Energy: Add a green roof or solar panels for efficiency.
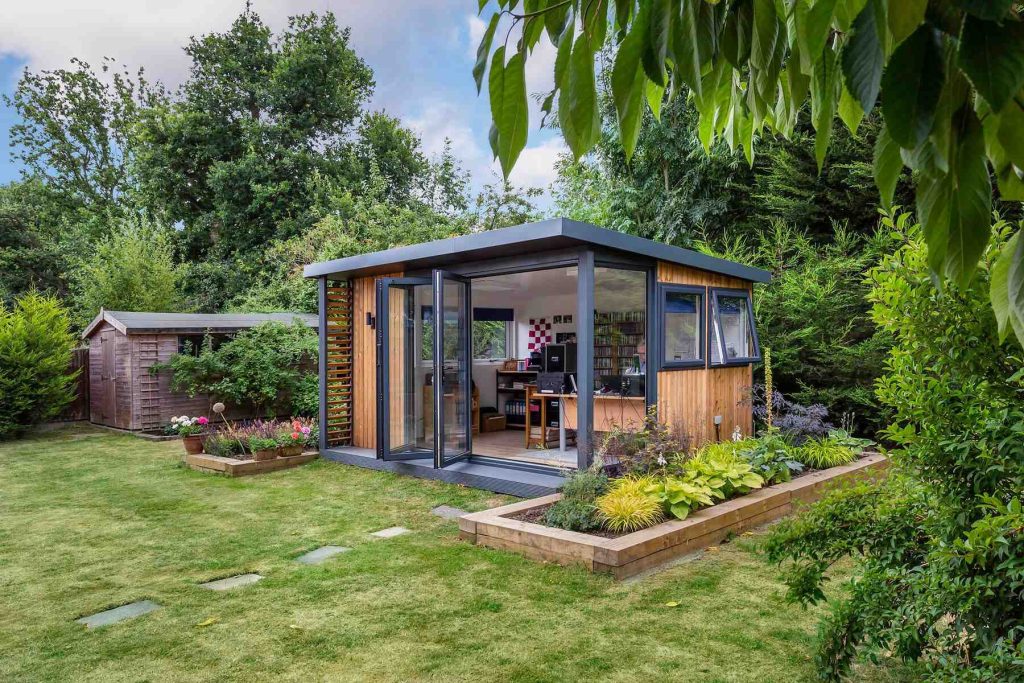
8. Garage to Utility and Gym
Converts the existing garage into usable space.
- Planning: Normally permitted.
- Complexity: Low.
- Budget: Low to medium.
- Energy: Upgrade insulation to walls and floors.
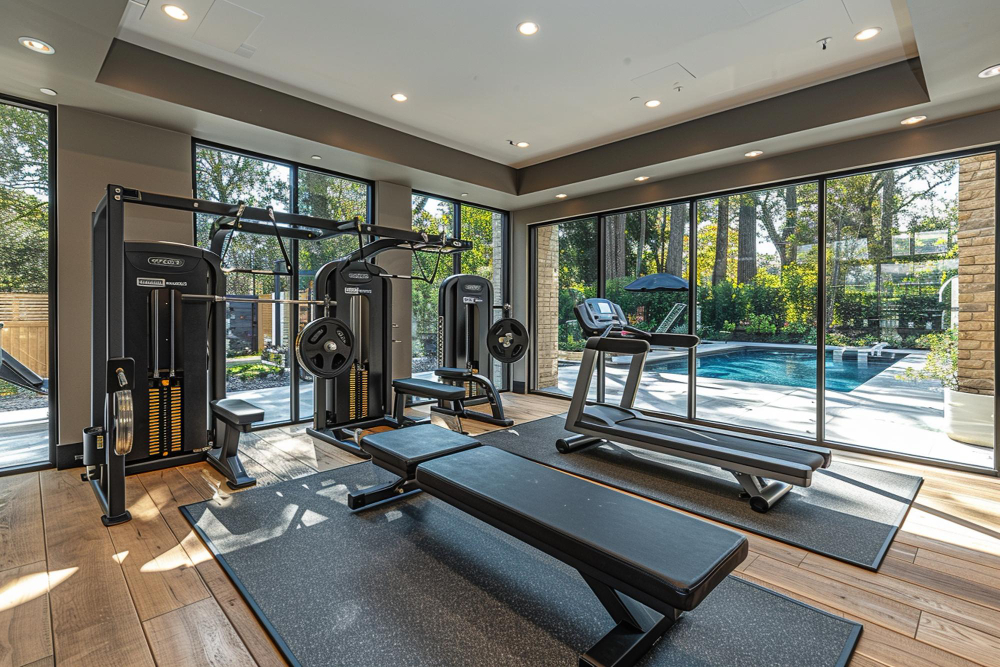
9. Double Height Extension
Add a mezzanine above the kitchen for the wow factor.
- Planning: Requires permission.
- Complexity: High structural work.
- Budget: High.
- Energy: Clerestory glazing can balance light and shade.
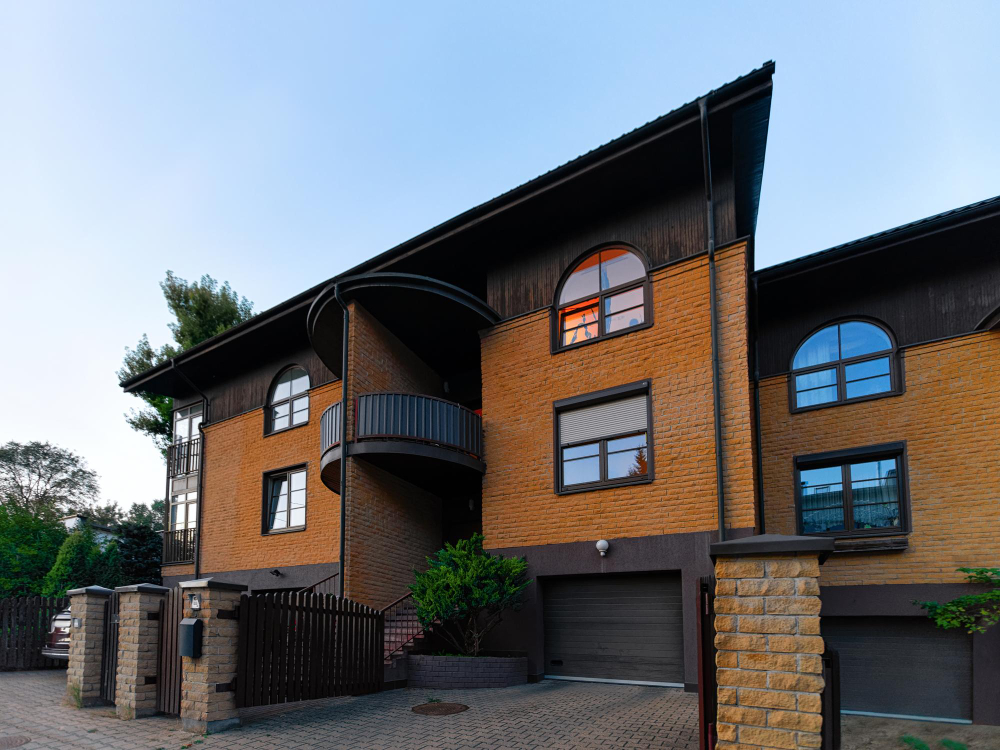
10. Lightwell Insertion
Add a glazed roof slot to bring daylight deep inside.
- Planning: Often permitted.
- Complexity: Medium.
- Budget: Medium.
- Energy: Great for passive daylighting.
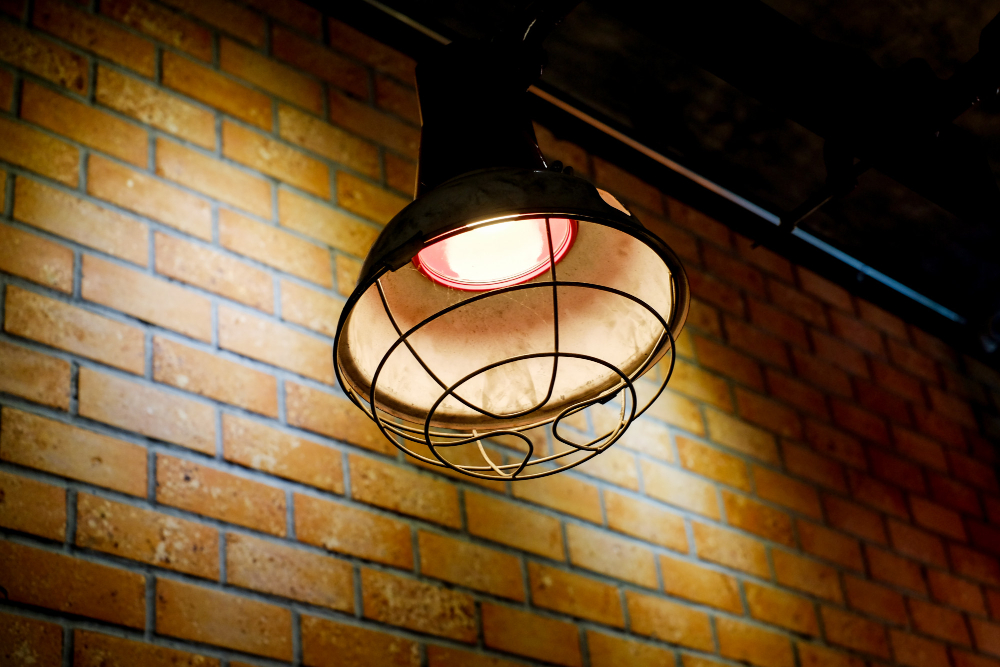
11. Porch Addition
Adds storage and improves thermal buffer.
- Planning: Permitted if small.
- Complexity: Low.
- Budget: Low.
- Energy: Reduces draughts and heat loss.
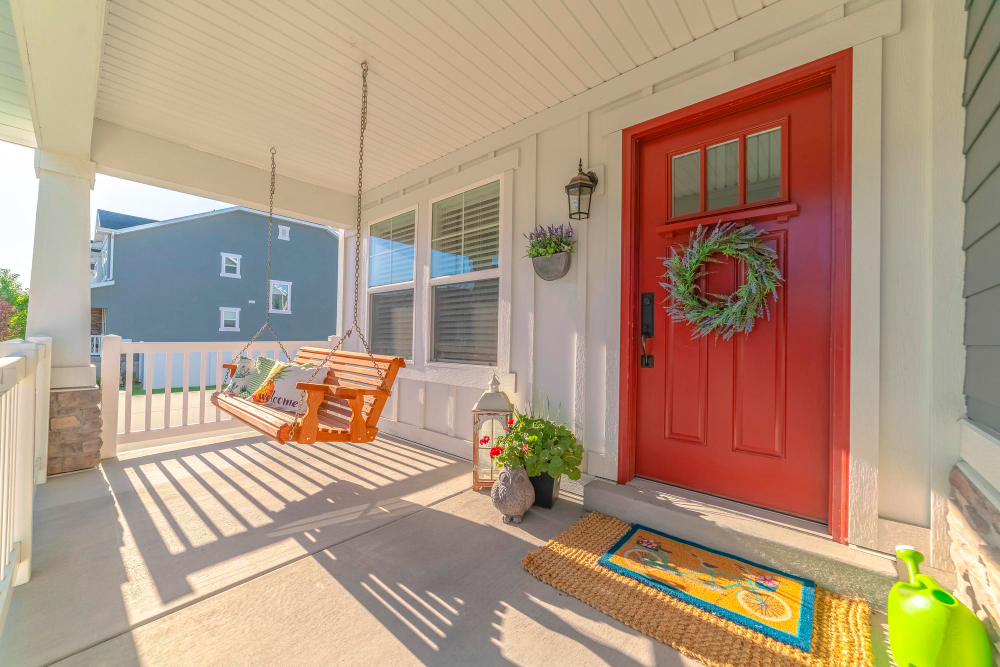
12. Mudroom by Side Entrance
Practical storage zone for coats and boots.
- Planning: Permitted in most cases.
- Complexity: Low.
- Budget: Low to medium.
- Energy: Insulated joinery prevents cold bridging.

13. Covered Walkway to Garage
Links the house and garage for a smooth flow.
- Planning: Permission is often needed.
- Complexity: Medium.
- Budget: Medium.
- Energy: Glazed walkway doubles as light source.

14. Bay Window Projection
Adds a seating nook and light to the living space.
- Planning: May need permission in conservation areas.
- Complexity: Medium.
- Budget: Medium.
- Energy: Triple-glazed units help efficiency.
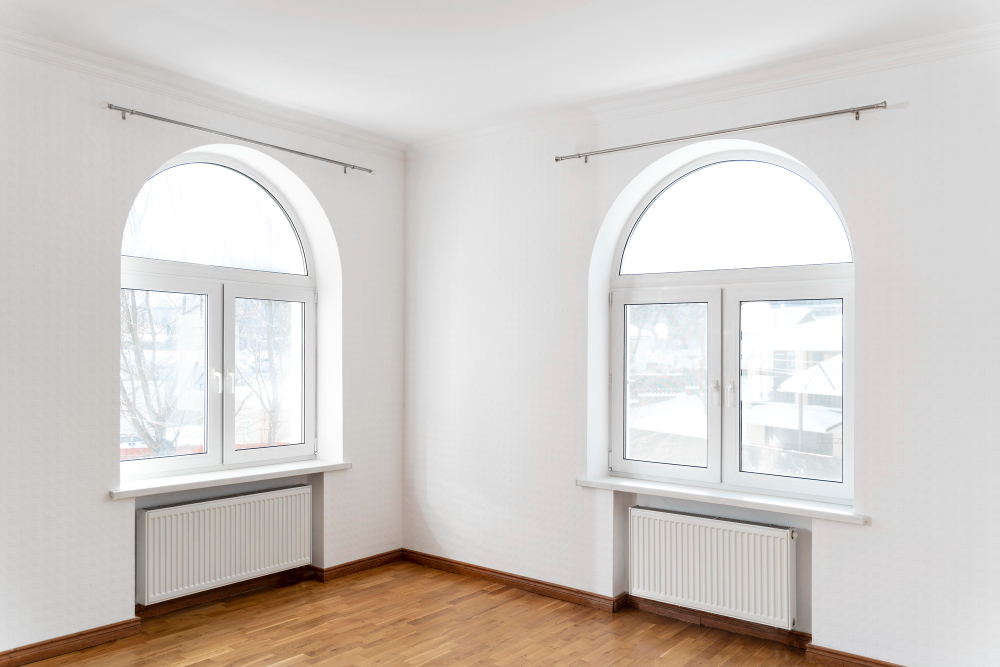
15. Bi-Fold or Sliding Glass Doors
Merge indoors with the garden.
- Planning: Usually permitted.
- Complexity: A Steel beam may be required.
- Budget: Medium.
- Energy: Thermal breaks in frames are essential.
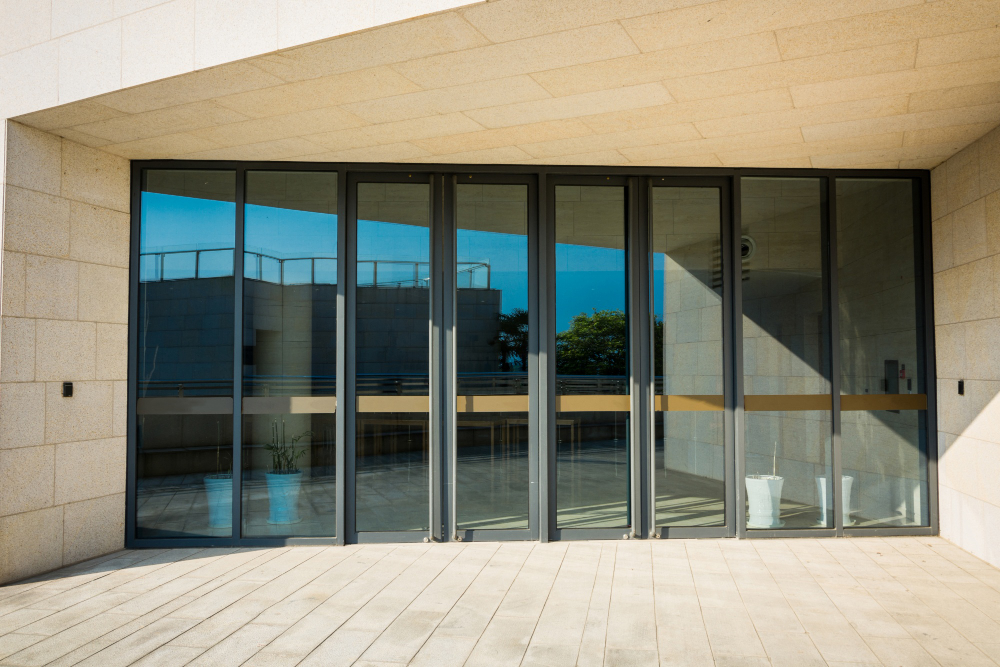
16. Oak Beam Feature Extension
Blends tradition with warmth.
- Planning: Permitted if within limits.
- Complexity: Medium.
- Budget: Medium to high.
- Energy: Combine oak with modern insulation.
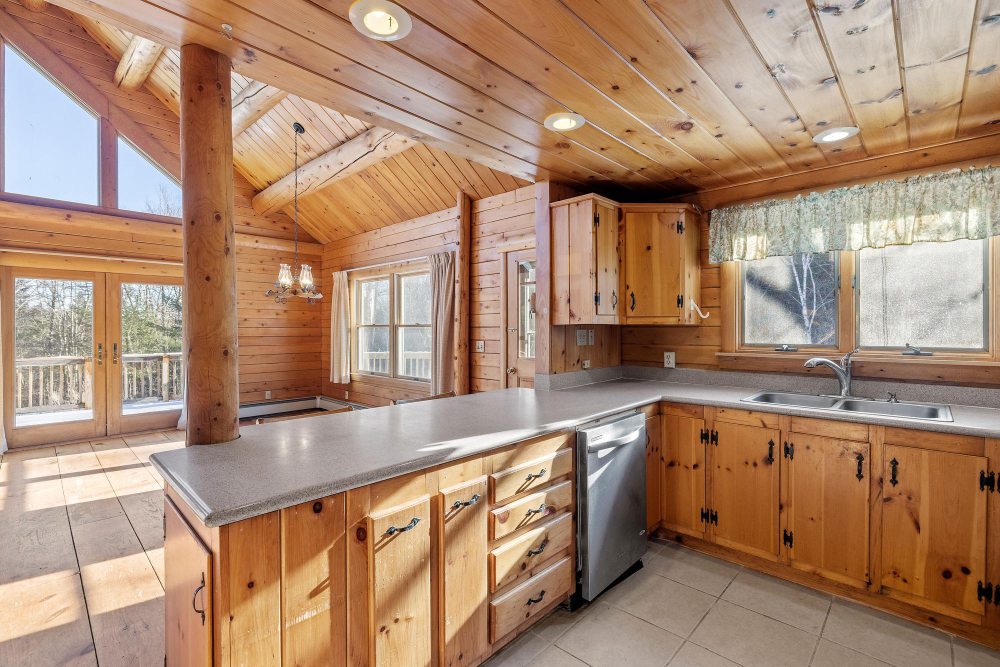
17. Green Roof Extension
Flat roof with planted surface.
- Planning: Usually fine.
- Complexity: Medium.
- Budget: Medium.
- Energy: Improves biodiversity and insulation.
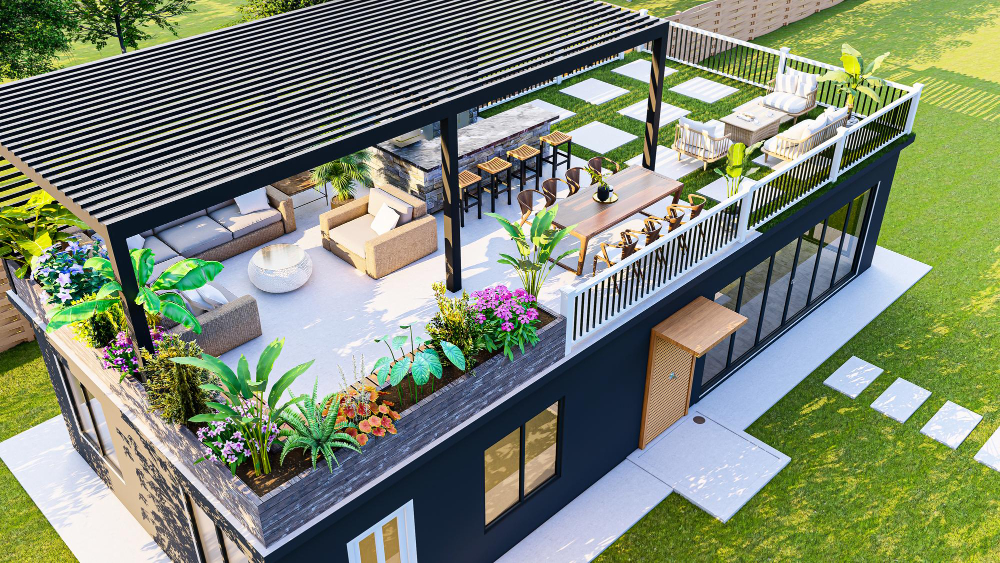
18. Roof Lanterns
Flat roof extensions with glazed lanterns.
- Planning: Permitted.
- Complexity: Medium.
- Budget: Medium.
- Energy: Brings in daylight efficiently.
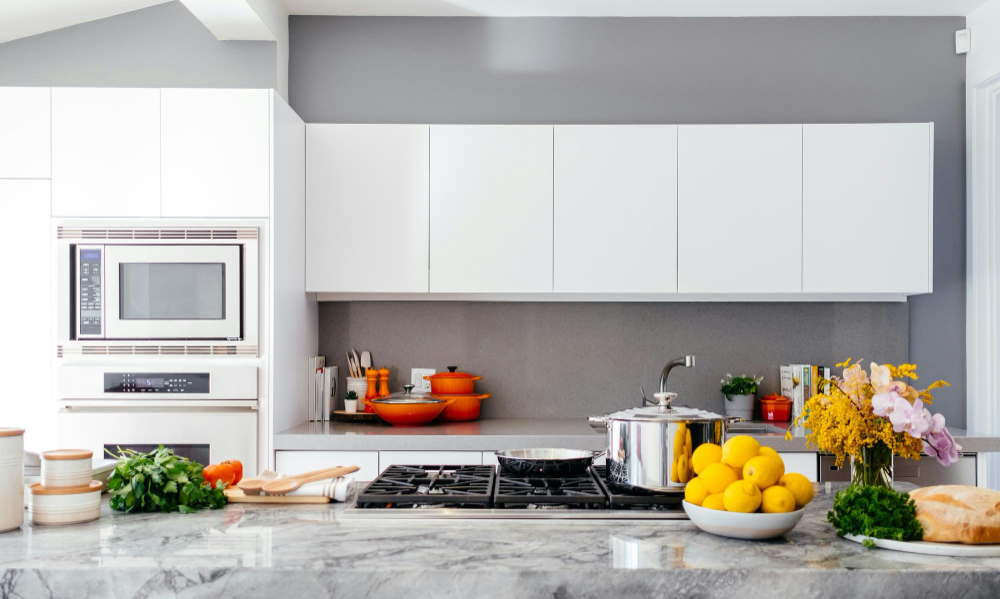
19. Basement Extension
Expands downward where plots are tight.
- Planning: Permission required.
- Complexity: Very high.
- Budget: Very high.
- Energy: Requires mechanical ventilation.

20. Split-Level Extension
Useful on sloping sites.
- Planning: Permission required.
- Complexity: High.
- Budget: High.
- Energy: Floor insulation critical.
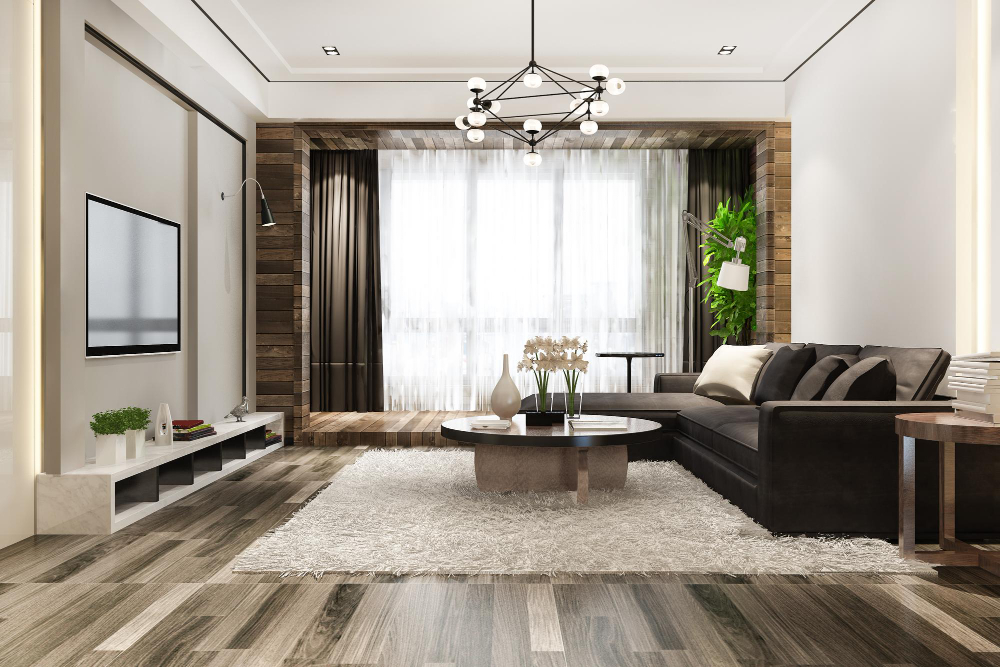
21. Utility Room Extension
Adds functional storage for laundry.
- Planning: Permitted in many cases.
- Complexity: Low.
- Budget: Low to medium.
- Energy: Position near the kitchen to share services.
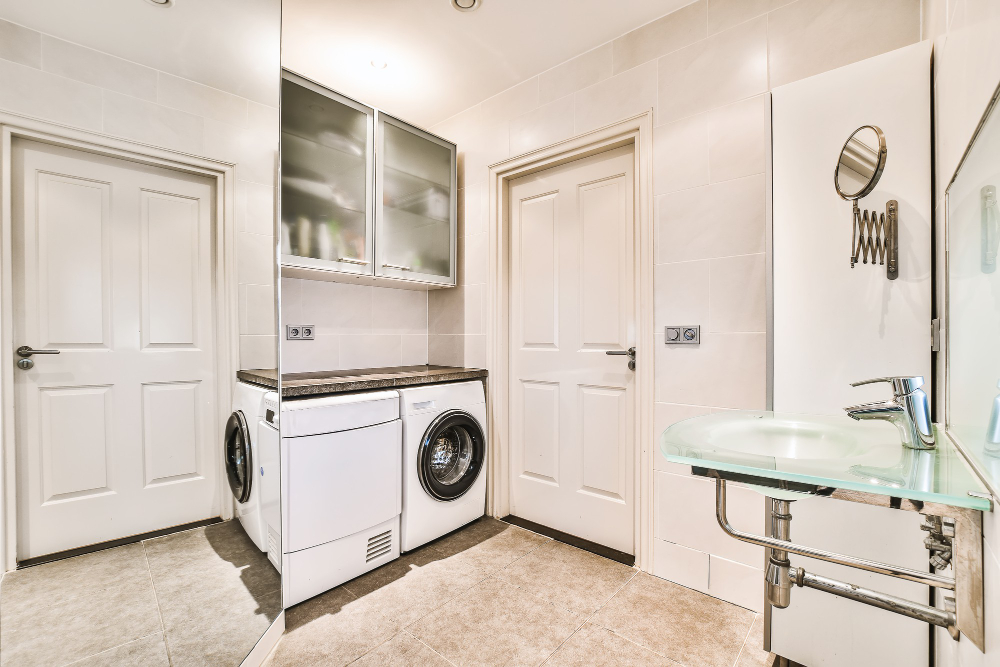
22. Flexible Study Nook
Compact office in an underused corner.
- Planning: Not usually required.
- Complexity: Low.
- Budget: Low.
- Energy: LED lighting reduces running costs.

23. Accessible Ground Floor Bedroom
Supports multigenerational living.
- Planning: Permission may be required.
- Complexity: Medium.
- Budget: Medium.
- Energy: Level thresholds improve usability.
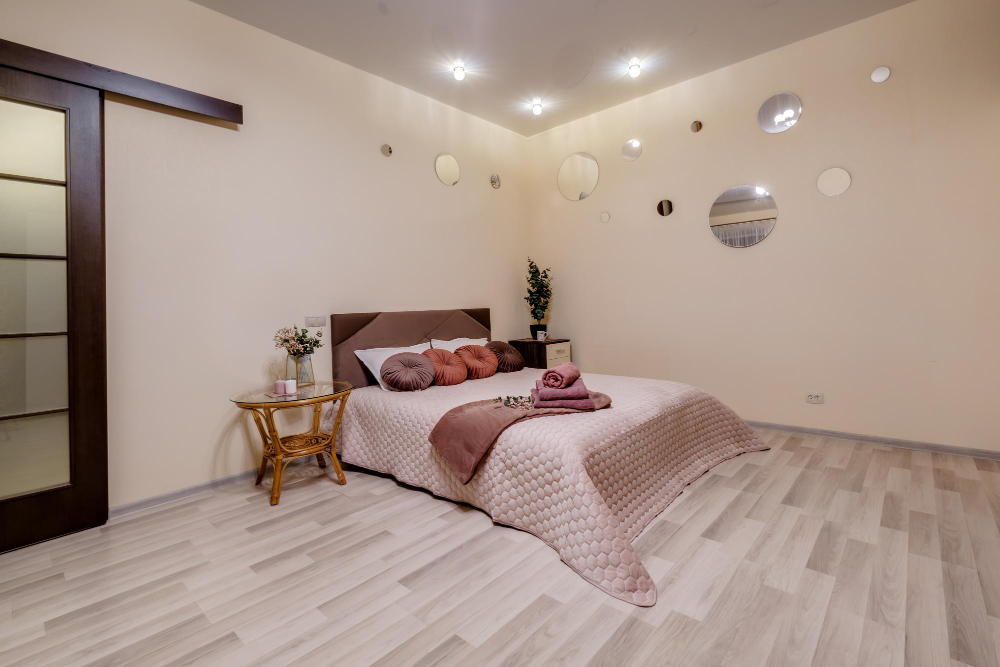
24. Outdoor Living Extension
Covered terrace with a kitchen link.
- Planning: May require permission.
- Complexity: Medium.
- Budget: Medium.
- Energy: Shading structure reduces summer heat.
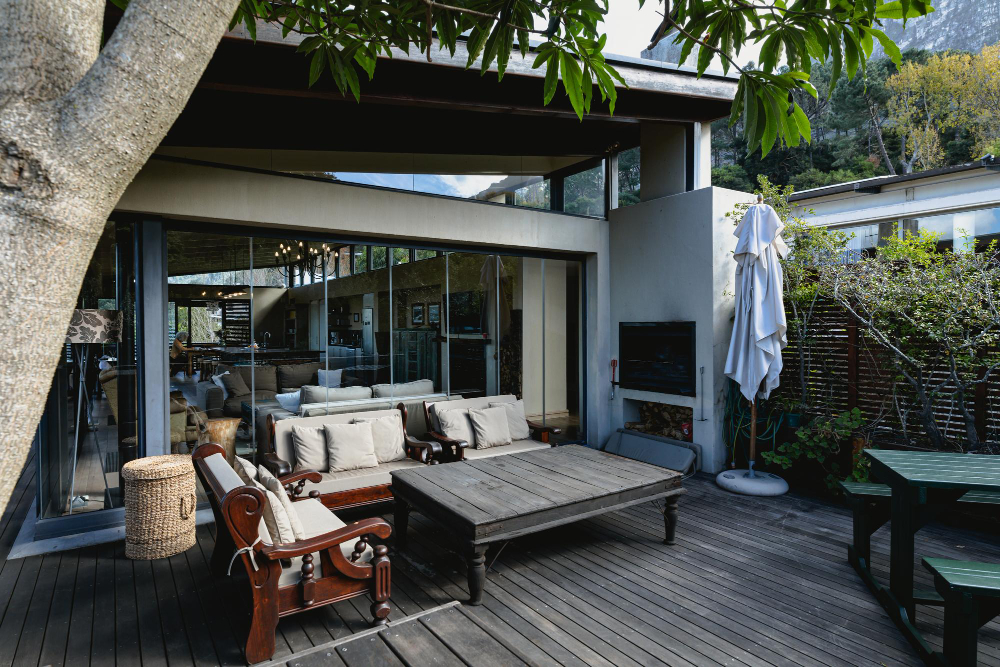
25. Sustainable Retrofit Extension
Use natural insulation and low-carbon materials.
- Planning: As per type.
- Complexity: Medium to high.
- Budget: Medium.
- Energy: Breathable construction prevents damp.
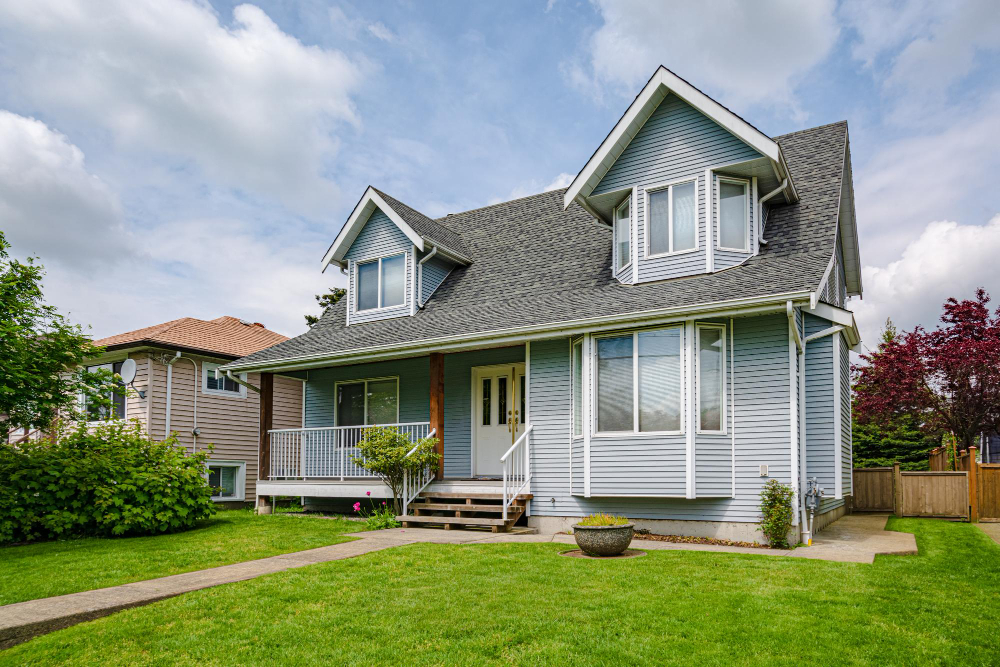
Planning Permission and Building Regulations in the UK
Permitted Development: Many single-storey rear and loft extensions qualify. Size, height, and materials must be similar to the existing house.
When Permission is Needed: Wraparound, two-storey, conservation area properties, or large changes.
Building Regulations: All extensions must comply with structural safety, fire safety, energy efficiency, and ventilation standards.
Budget and Cost Factors
- Single-storey rear extension: £1,800 – £2,500 per m².
- Two-storey extension: £1,600 – £2,200 per m².
- Loft conversion: £35,000 – £60,000 on average.
- Garage conversion: £10,000 – £25,000.
- Garden room: £15,000 – £40,000.
Hidden costs: planning fees, professional fees, kitchen/bathroom fitouts, glazing upgrades, and landscaping.
Eco-Friendly and Future-Proof Ideas
- Solar panels and battery storage for energy independence.
- Heat pumps for low-carbon heating.
- Rainwater harvesting systems.
- Natural insulation like sheep’s wool or hemp.
- Green roofs for biodiversity.
Tips for a Successful Extension Project
- Hire an architect or designer early.
- Get multiple quotes and check for exclusions.
- Consider neighbours’ rights of light and party wall agreements.
- Plan disruption: a temporary kitchen or living space may be needed.
- Future-proof: allow flexibility for changing family needs.
Conclusion
Extending your home is not just about extra space. It is about creating a lifestyle that works for you, adding value to your property, and building with sustainability in mind. Whether you choose a side return glazed kitchen, a loft master suite, or a modern garden room, the right extension can transform how you live. By considering planning, budget, and eco-friendly choices, your dream space can become a reality.

