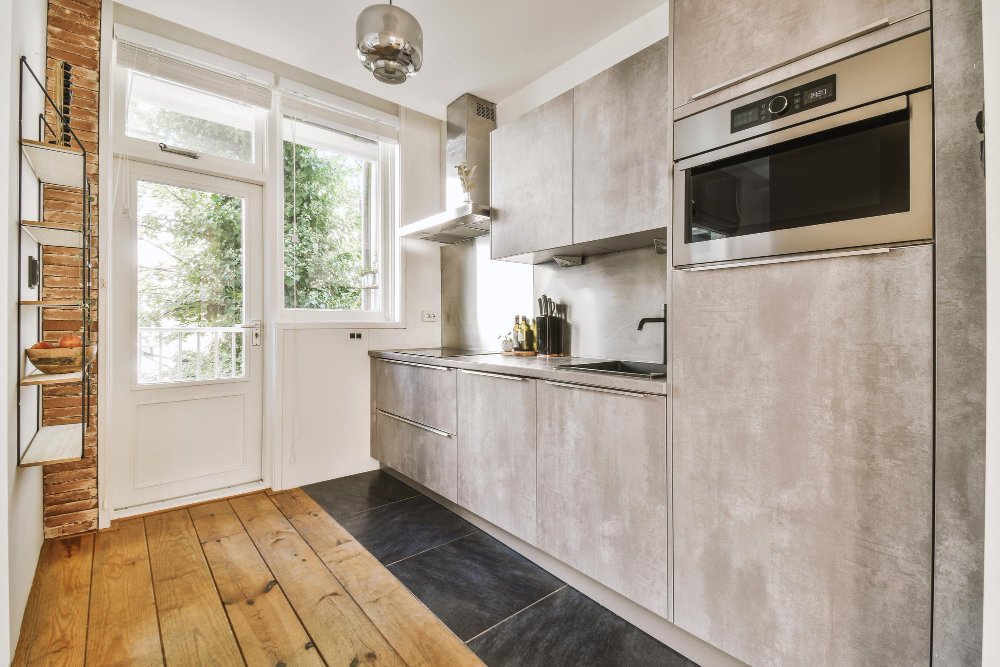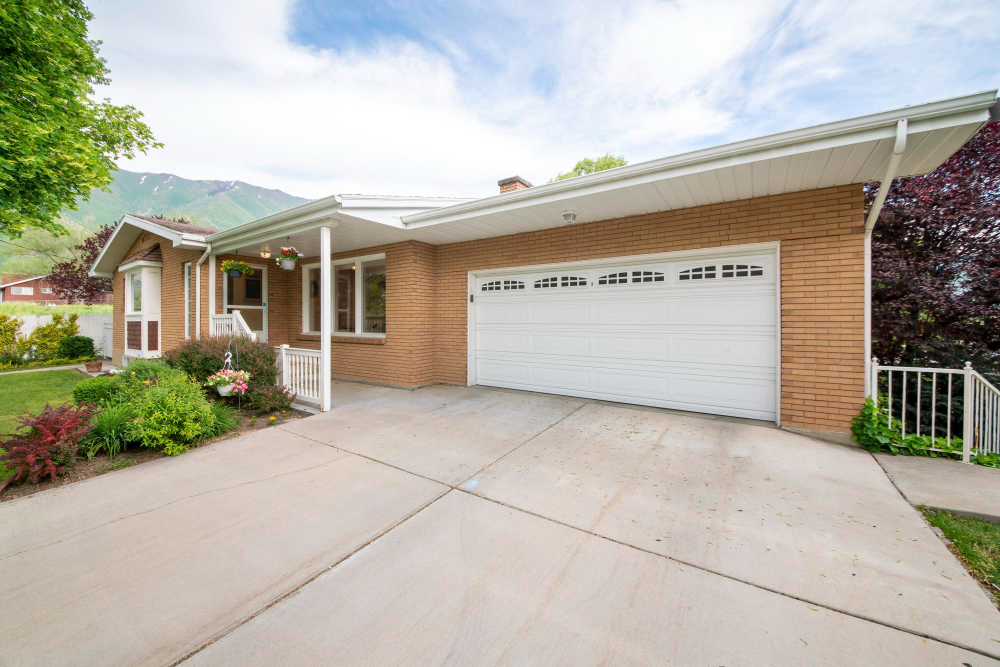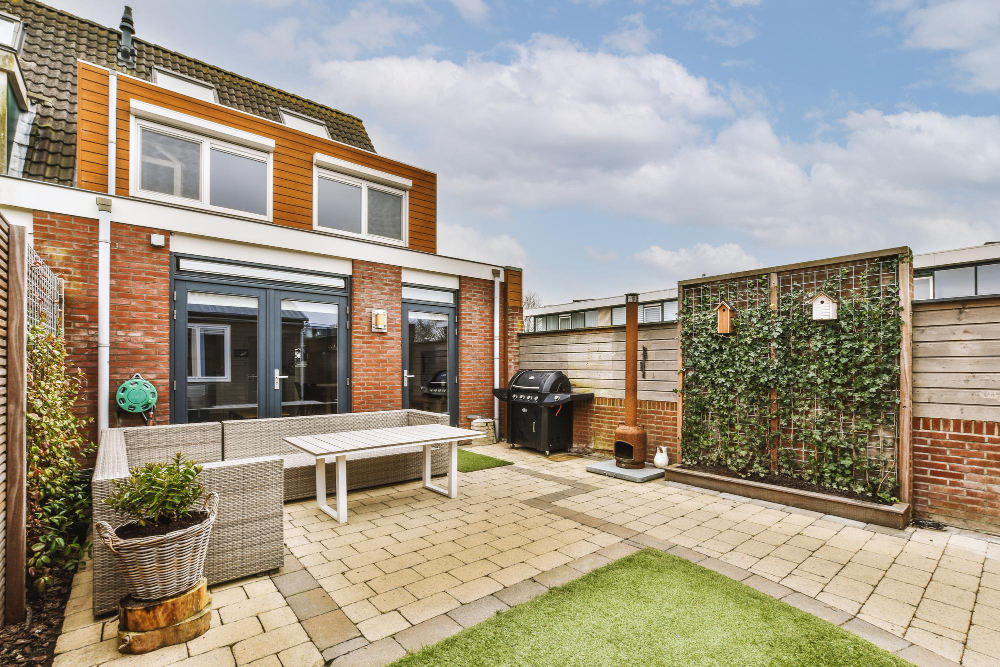Planning a house extension is exciting. You imagine the extra space, a bigger kitchen, or an open-plan living area. But when it comes to budgeting, many homeowners only account for builders, materials, and maybe an architect. One vital cost is often overlooked.
If you skip a structural engineer or underestimate their role, you risk unsafe designs, delays with building control, and spiralling costs when builders uncover problems mid-project. Some homeowners even end up paying twice to fix mistakes because the right calculations were never done in the first place.
A structural engineer ensures your extension is safe, compliant, and cost-effective. By understanding how much a structural engineer costs for a house extension, you can budget realistically, avoid nasty surprises, and make sure your project is structurally sound from day one.
1. Why Do You Need a Structural Engineer for a House Extension?
A structural engineer is not just another consultant. They play a crucial role in ensuring your extension is both safe and legally compliant. Here are the key reasons why you will almost always need one:
- Safety and Stability: They calculate whether your existing walls and foundations can handle the new loads.
- Load-Bearing Changes: Removing walls to create open-plan kitchens or fitting large glass doors requires precise calculations to prevent collapse.
- Beam and Foundation Design: They specify the correct size of RSJs (rolled steel joists) and design foundations for side or rear extensions.
- Building Regulations Compliance: Local authorities require structural calculations before approving most extensions.
- Preventing Costly Mistakes: A structural engineer can save you thousands by identifying risks early and providing solutions before builders start work.
In short, your architect designs how your extension looks, but your structural engineer ensures it stands securely.
2. Average Cost of a Structural Engineer for House Extensions in the UK
Structural engineer costs vary, but here are the typical figures you can expect when planning an extension in 2025:
- Hourly rate: £90 – £200.
- Inspection/site visit: £175 – £300.
- Structural report: £500 – £2,000.
- RSJ calculations: £200 – £950.
- Consultation for an extension: £750 – £2,200.
- Full project design work: £1,000 – £5,000 for simple extensions, up to £10,000 for complex designs.
For a basic single-storey extension, you might pay around £1,000 – £2,000 for structural engineering services. Larger or more complex builds, such as wraparound or two-storey extensions, can push costs above £5,000.
3. Cost Breakdown for Specific Tasks in Extensions
To help you budget more precisely, here is a closer look at the common structural engineering costs for house extensions:
Site Visit and Inspection
A structural engineer usually starts with a site visit. They assess your existing property, check for potential risks, and gather information for calculations.
- Average cost: £200 – £300.
Structural Report
If your extension requires formal documentation for building control, you will need a report. This details the property’s condition and any recommendations.
- Average cost: £700 – £1,500.
RSJ Calculations
For open-plan extensions, you will likely need RSJs to support the roof and upper floors. Structural engineers calculate the correct size and placement.
- Average cost: £250 – £950.
Load-Bearing Wall Removal in Extensions
Many extensions involve knocking through walls. A structural engineer ensures replacements like beams or supports are safe.
- Average cost: £400 – £800.
Full Extension Design Calculations
For a complete extension, from foundations to roof structure, the engineer provides detailed calculations and drawings.
- Average cost: £1,000 – £5,000 depending on complexity.
4. Factors That Affect the Cost of a Structural Engineer
No two projects are the same. Several factors influence how much you will pay:
Size of the Extension
A small kitchen extension needs fewer calculations than a large wraparound extension. More space means more beams, foundations, and design work.
Complexity of the Design
A simple rectangular extension is cheaper. Extensions with unusual shapes, glass walls, or flat roofs with skylights require more complex calculations.
Property Condition
Older homes may need additional inspections to check foundations or walls. Properties with subsidence or cracks may require more detailed work.
Location
Structural engineer rates are higher in London and the South East compared to the North of England or rural areas.
Number of Revisions
If you change your extension plans mid-way, the engineer will charge extra for revising drawings and calculations.
5. Structural Engineer vs Architect in House Extensions
Many homeowners wonder whether they need both. Here is the difference:
- Architect: Focuses on design, layout, and how the extension looks. They may provide drawings for planning permission.
- Structural Engineer: Focuses on safety and strength. They calculate how the extension will stand, what materials are needed, and how to meet building regulations.
In most extensions, both work together. The architect creates the design, while the structural engineer ensures it is structurally sound.
6. How to Save Money Without Cutting Corners
Hiring a structural engineer is essential, but you can still keep costs manageable. Here are tips:
- Get multiple quotes: Prices vary significantly between engineers.
- Use a local engineer: Travel time and site visit costs will be lower.
- Simplify your design: Straight walls and square layouts cost less than curved or triangular extensions.
- Combine inspections: Try to schedule all checks in one visit.
- Ask what’s included: Ensure reports, calculations, and drawings are part of the quoted fee.
7. Hidden Costs Homeowners Often Forget
When budgeting for a structural engineer, watch out for these extra costs:
- Planning permission support: Some engineers charge extra to prepare documents.
- Building regulation submissions: Fees for submitting calculations to your local authority.
- Revisions: If your builder requests changes, extra drawings may be charged.
- Urgent work: Emergency visits or weekend consultations are usually more expensive.
- Third-party consultations: Extra fees if the engineer needs to liaise with your architect, builder, or surveyor.
8. Real-Life Examples
Example 1: Kitchen-Diner Extension in London
A homeowner wanted to open up the rear of their terraced house into a kitchen-diner.
- Structural engineer costs: £1,800 for calculations, site visits, and report.
- Higher due to London rates and multiple RSJs.
Example 2: Side Extension in Manchester
A family added a side return extension to increase kitchen space.
- Structural engineer costs: £1,000 for site visit, RSJ calculations, and drawings.
- Lower due to simpler design and regional pricing.
Example 3: Wraparound Extension in Surrey
This complex extension required new foundations, multiple beams, and detailed design work.
- Structural engineer costs: £5,000.
- High cost but necessary for safety and building regulations.
Conclusion:
So, how much does a structural engineer cost for a house extension? On average, expect to pay between £1,000 and £2,000 for a straightforward extension, and up to £5,000 or more for complex designs. While it may feel like another expense, hiring a structural engineer is not optional. They ensure your project is safe, compliant, and built to last.
Think of it this way: the relatively small cost of hiring a structural engineer can save you tens of thousands in mistakes, delays, or rebuilds. For any homeowner planning an extension, it is one of the most important investments you can make.
FAQs
Do I always need a structural engineer for a house extension?
Yes, in most cases. Even small extensions usually involve changes to load-bearing walls, roofs, or foundations.
Can a builder do the calculations instead?
No. Only a qualified structural engineer can provide the certified calculations required by building control.
How long does it take to get structural engineer drawings?
Usually 1 to 3 weeks, depending on project complexity and workload.
What happens if I do not hire a structural engineer?
Your extension may fail building control approval. Worse, unsafe construction could risk collapse or require costly fixes.
Will costs increase if I change my plans halfway?
Yes. Any design changes mean new calculations, which will add to your costs.



