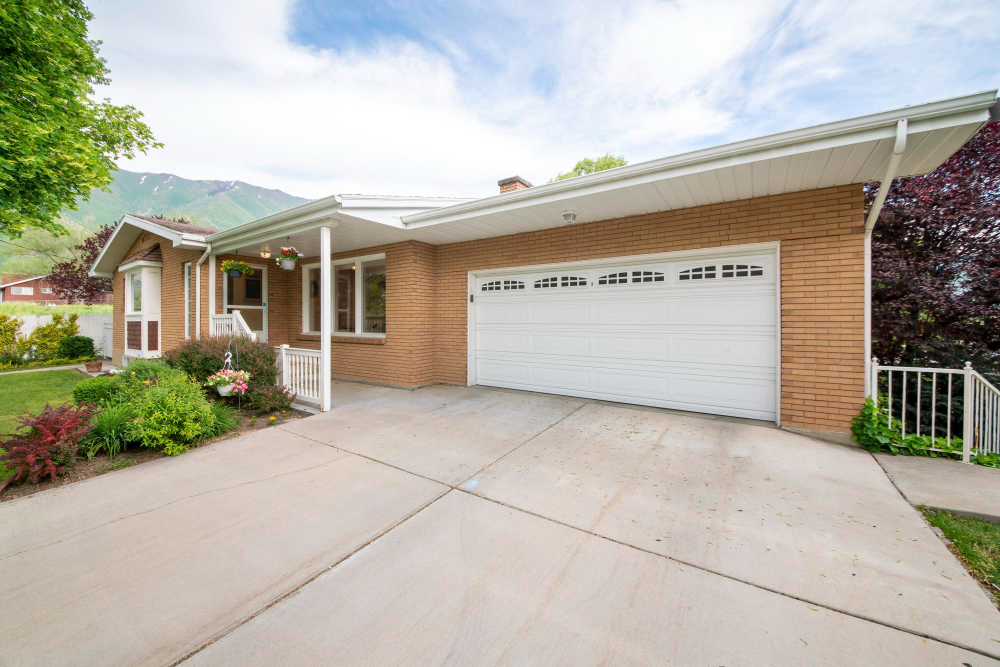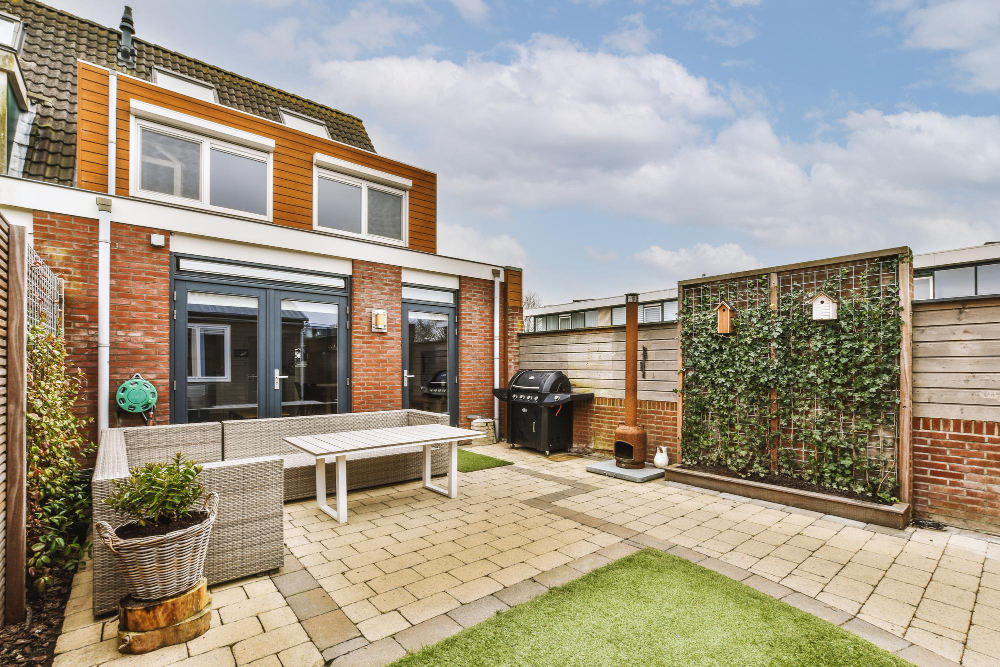A house extension means adding permanent, liveable space to your home, built to the same standards as the existing property. Unlike a conservatory, it’s fully insulated, heated, and connected to mains services, including power, water, drainage, and heating. It becomes part of your home, not just an add‑on.
Why Consider a House Extension?
- Stay in your home
Avoid the stress and cost of moving (stamp duty, conveyancing, estate agents). If you love your area—schools, friends, neighbourhood—it’s often simpler to build rather than start afresh. - Add space and value
A correctly executed extension can boost your home’s value by 5% to 10%. For example, in London, double‑storey builds may add over £7 000/m² in value. - Custom design
Shape your living space exactly as you want—open plan kitchen‑diner, bright playroom, downstairs bedroom with a shower, and home office. - More usable year‑round
Warm, cool, well‑insulated—an extension is practical every season, unlike most conservatories . - Modern energy efficiency
Incorporate underfloor heating, solar PV, top‑grade insulation, and glazing to improve comfort and reduce running bills.
Common Types of House Extensions
1. Single-Storey Rear Extension
A popular option to extend the ground floor into the garden, ideal for kitchens or living rooms. Easier planning process, but garden space is reduced.
2. Side Infill Extension
Utilises unused side space—doesn’t affect the garden as much, and can improve internal layout.
3. Wrap-Around Extension
Combines rear and side builds; very useful for reconfiguring the entire ground floor layout.
4. Double-Storey Extension
Adds rooms upstairs and downstairs. More efficient per square meter—foundations/roof serve two floors. May need planning unless it fits permitted rights .
5. Dormer Extension
Adds headroom and space in the loft via dormer windows—especially good where the loft space exists without an extra footprint.
6. Over-Garage Extension
Built above an existing garage—ideal for tight gardens.
7. Prefabricated (Prefab) Extensions
Built in a factory and installed onsite. Faster, less disturbance, often more cost‑predictable .
What Goes Into an Extension?
- Foundations and structural support – strong enough to match your house.
- Walls, roof, windows, and doors – look and perform like the rest of your home.
- Insulation and heating – keeps it cosy,with low‑energy costs.
- Mains connections – electricity, plumbing, piping, and drainage.
- Finishes – flooring, decoration, joinery, and lighting.
An overlooked detail: matching brick, tile, and window materials helps the extension look seamless, blending old and new.
Planning, Permissions, and Regulations
Permitted Development vs Planning Permission
Some extensions do not need planning permission if they meet permitted development rights:
- Single‑storey rear extension under-set limits:
- 6 m max on terraced/semi‑detached
- Must occupy no more than half the garden.
- Height and distance from boundaries are also limited.
Anything over these limits (or in restricted areas like conservation zones, listed homes, or green belt) usually needs full planning permission. Planning applications can take 8–12 weeks on average.
Building Regulations
Always needed. They cover structural safety, insulation, ventilation, drainage, and electrical/plumbing standards. Compliance must be certified at the end.
Party Wall Act
If work affects shared walls or boundary excavations within 3 m, a Party Wall Notice is needed. Notice is two months before work starts and can cost around £ 1,000 per neighbour.
Pre-Application Advice
A relatively new option: councils offer pre-application advice to check if your ideas comply with local requirements—helpful for complex projects or conservation areas. It can save time and money, but it’s not binding.
Timeline: From Idea to Move-In
- Preparation & Budget (2–4 weeks)
- Design & Drawings (2–5 weeks)
- Planning Permission (8–10 weeks; can take longer)
- Technical Design (Structural engineering + Building Regs) (1–2 months)
- Party Wall Agreements (1 week – 3 months)
- Tendering (2–4 weeks to collect quotes)
- Construction (2–4 months for ground‑floor; 14–16 weeks typical for double‑storey).
Total time:
- Single‑storey extension: roughly 6–12 months
- Double‑storey: up to 15 months with delays.
Cost Breakdown (UK-Wide Averages, 2025)
Build Costs/m²:
| Extension Type | Low Quality | Mid Quality | High Quality |
| Single-storey | £ 1,800 – 2,200 | £ 2,200 – 2,900 | £ 2,900 – 3,300 |
| Double-storey | £ 2,000 – 3,500 | (London: £ 3,000 – 3,500) | Depends on design and finishes |
| Side-return | £ 2,400 – 3,500 | Varies depending on layout and access | Typically bespoke – costs vary widely |
| Conservatory (lower spec) | from £ 15,000 | Depends on size and glazing options | Fully bespoke – cost varies significantly |
Additional Costs:
- Architect/design fees: 3–7 % (or up to 15 % in London); approx £ 3,500–6,500
- Building regulations: £2 000–5 000 (single); ~£950 (double)
- Party wall agreements: £700–£ 1,800/neighbour
- Planning application: ~£200; certificate of lawfulness ~£100
- Surveys & reports: Measured survey £300–1 000; tree, ecology, flood, archaeology extra
- Contingency: at least 10–12.5 %
- VAT & insurance: VAT at 20 % + building risk insurance.
Shared Factors:
- Labour/material costs vary by region (higher in South-East, London)
- Complexity, design, bespoke elements (bifold doors, roof lights, insulation) push costs higher.
Common Pitfalls & How to Avoid Them
- Ignoring proper planning
Jumping straight to builders causes budget and delay issues. Competitors often note this, but UK renovation blogs stress that a lack of detailed planning creates most problems. - Skipping permissions
Failing to secure planning, building regs, or party wall notice can lead to enforcement, fines, or forced removal. - Underestimating costs
Many homeowners go over budget, finish only one side, find unexpected structural issues, or miss details on finishes. - Poor contractor choice
Unvetted builders cost more and may cause disputes. Always check experience, RIBA/FMB/Which? etc, and see past work. - Bad communication with neighbours
Not talking early can result in party wall objections or strained relations. A friendly chat beforehand is advised. - Failing to schedule carefully
Materials delays, weather, and inspections can halt progress; build buffers into the timeline.
Step-by-Step Guide to Planning Your Extension
- Clarify your need & scope
Why do you need extra space? Is it a new kitchen, bedroom, home office, more natural light, or future-proofing? - Check feasibility
Measure garden, site access, and building footprint. Are trees, drains, or neighbouring homes an issue? - Speak to estate agents
Understand how much value a new extension could realistically add in your area. - Create a realistic budget
Include build costs, design fees, permissions, reports, finishes, VAT and at least a 10 % contingency. - Choose your build type
Single or double storey, side, wrap‑around, dormer or prefab? Each carries different costs, permissions, and disruptions. - Hire your team
- Architect or architectural technician for design and drawings
- Structural engineer
- Party wall surveyor (if needed)
- Main contractor with good references and credentials
- Plan the process
- Order drawings and surveys (topo, measured)
- Apply for planning (if required) and serve Party Wall Notice
- Commission building regs package
- Tender for building work
Let 2–3 builders quote based on consistent info. Compare like-for-like and check references/work quality. - Prepare contract and timeline
Set a start date, phased payments, milestones, snagging and completion date. - On-site management
Keep records, track progress, ensure neighbours stay informed, follow inspection process for building regs. - Sign off and move in
Final snagging, building regs sign off, deep clean, decorate, and enjoy your new space.
Final Thoughts
A house extension offers major improvements in space, living conditions and property value, while avoiding the hassle of moving. But success depends on clear planning, thorough budgeting, compliance with permissions, and choosing the right professionals.
FAQs for UK Homeowners
Do I need an architect?
Not legally, but recommended for complex builds. Architectural technicians or design-and-build firms are good for smaller or simpler jobs.
Must I have building regulations approval?
Yes—every extension needs certification for safety, energy efficiency, and compliance.
How long is a Party Wall Notice valid?
Once served, you have up to one year to start work..
What happens if neighbours object to the Party Wall Notice?
They can appoint an independent surveyor. You may jointly agree on a Party Wall Award; costs are split.
Can I start work before the party wall and planning permission?
No—that risks legal enforcement, fines, and possibly having to tear down the extension.
Prefab vs traditional build—which’s better?
Prefab can be faster, cleaner, and more cost‑predictable, but custom designs may suit traditional on‑site builds better depending on constraints.



