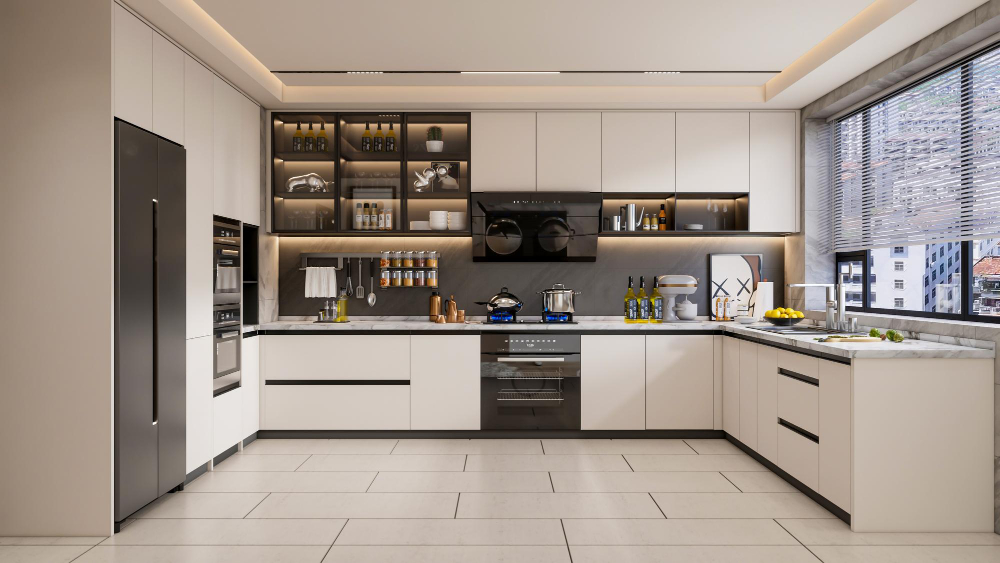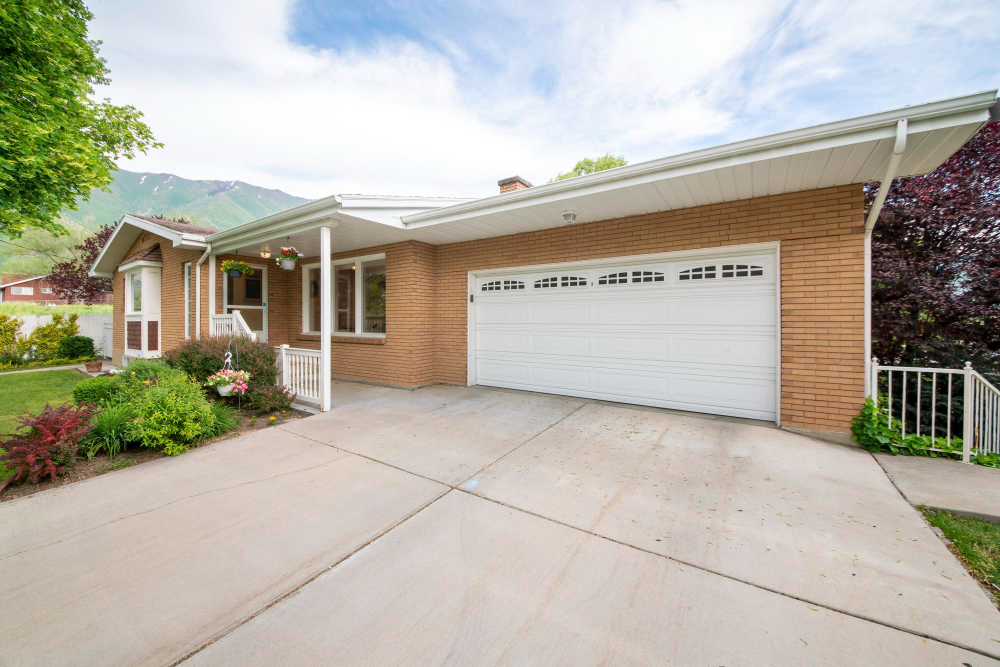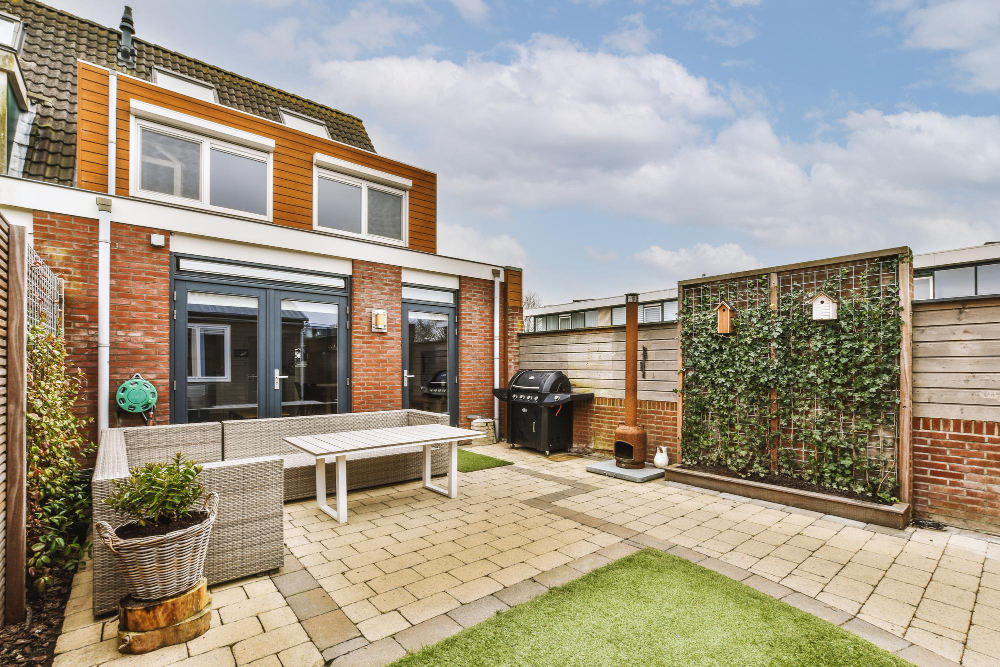You’re dreaming of a bigger, brighter kitchen where family meals flow effortlessly and friends gather without squeezing past countertops. A kitchen extension sounds like the perfect solution. But there’s a catch – the phrase planning permission looms over your project. Many homeowners freeze at this point, unsure whether their plans are simple enough to go ahead or tangled in red tape.
The consequences of getting it wrong can be costly. Imagine investing in design, surveys, and contractors only to find out that your extension breaches local planning rules. That could mean delays, rejected applications, extra fees, or even being forced to demolish your new kitchen. And while advice online is abundant, much of it is either too technical or too vague to be useful for everyday homeowners.
This guide simplifies everything you need to know about planning permission for a kitchen extension.
Do You Always Need Planning Permission for a Kitchen Extension?
The short answer: not always.
In the UK, many kitchen extensions fall under a category called permitted development. This means you don’t need to apply for planning permission as long as your extension meets specific conditions.
However, if your project goes beyond these limits – for example, if you want a larger build, your home is in a conservation area, or you’re altering the structure significantly – then you’ll need to apply for planning permission from your local council.
What Counts as Permitted Development?
Permitted development rights allow homeowners to extend their property without formal planning permission. But these rights come with strict rules.
Here are the main conditions for kitchen extensions:
- The extension cannot cover more than half of the land around the original house.
- Side extensions must not be more than half the width of the original house.
- The height of the extension cannot exceed four metres.
- If the extension is within two metres of a boundary, the eaves height cannot exceed three metres.
- A rear extension can extend up to:
- Six metres from the rear wall for terraced or semi-detached houses.
- Eight metres for detached houses.
- On designated land (such as conservation areas), rear extension limits are reduced to three and four metres.
- The materials used should be similar in appearance to the existing house.
What does “Original House” mean?
The “original house” refers to how the property stood when it was first built or as it was on 1 July 1948. Any previous extensions made since then are included in your total allowance.
When Permitted Development Does Not Apply
- Flats and maisonettes.
- Properties where rights have been removed by an Article 4 direction (common in conservation areas).
- Homes that are listed buildings.
When Do You Need Planning Permission?
You’ll need to apply for planning permission if your extension:
- Exceeds the size limits set by permitted development.
- Involves building above one storey and closer than seven metres to a boundary.
- Includes features such as balconies, verandas, or raised platforms.
- Alters the roof height beyond the current ridge or eaves.
- It is located in a conservation area or on other designated land where development rights are restricted.
- Uses materials that are not in keeping with the existing house.
How to Apply for Planning Permission
If your project falls outside permitted development, here’s how to apply:
- Check your local council’s website for planning application forms.
- Prepare detailed plans, including site layout, floor plans, elevations, and design access statements.
- Submit the application along with the required fee (typically £200–£250 for household applications).
- Wait for assessment: Local planning authorities usually take around 8 weeks to decide, but complex projects may take longer.
- Neighbour consultation: Councils often notify neighbours, giving them a chance to raise objections.
- Decision: You’ll receive a formal notice granting or refusing permission.
How Long Does Planning Permission Take?
- Standard applications: around 8 weeks.
- Larger or complex projects: up to 13 weeks.
- Delays can occur if further information is requested, objections are raised, or the project falls under stricter designations like conservation areas.
What Happens if You Build Without Planning Permission?
Building without required planning permission can lead to serious consequences:
- Enforcement notice: The council may order you to alter or demolish the extension.
- Difficulty selling your home: Buyers and mortgage lenders often require legal confirmation that extensions are compliant.
- Fines and delays: You may face financial penalties if enforcement action is taken.
To avoid these risks, always check before starting work.
Kitchen Extension and Building Regulations
Even if you don’t need planning permission, building regulations still apply. These cover safety, structural integrity, and energy efficiency.
Key aspects include:
- Foundations and structural support.
- Fire safety measures.
- Ventilation and insulation.
- Electrical safety.
- Drainage and plumbing.
Your local authority or an approved inspector will carry out inspections before, during, and after construction.
Factors That Can Complicate Planning Permission
1. Conservation Areas and Listed Buildings
If your home is in a conservation area or is listed, planning restrictions will be tighter. Even small changes may require full permission.
2. Neighbour Objections
Neighbours can’t directly stop your extension, but they can raise concerns if they believe it affects their property. Councils will consider these objections when making decisions.
3. Design and Materials
Extensions that clash with the existing building style are more likely to be refused. Using similar bricks, roofing, and windows can improve approval chances.
Cost of Applying for Planning Permission
- Householder application fee: Around £200–£250.
- Additional costs: Architect fees, survey fees, and planning consultant costs if required.
- Revisions: If your application is refused, you may need to pay extra for redesign and resubmission.
Tips for a Smooth Planning Process
- Consult early: Speak to your local planning authority before submitting.
- Hire professionals: An architect or planning consultant can save time and reduce risks.
- Consider neighbours: Share your plans in advance to avoid disputes.
- Plan ahead: Applications can take months, so factor this into your project timeline.
Conclusion
A kitchen extension can completely transform your home, but it’s essential to understand whether you need planning permission before starting. For many households, permitted development rights make the process simple, as long as you follow the rules on size, height, and materials. However, if your plans exceed these limits or your property is in a restricted area, applying for planning permission is unavoidable.
By preparing carefully, consulting professionals, and staying informed about both planning and building regulations, you can ensure your kitchen extension adds value, comfort, and beauty to your home without costly setbacks.
FAQs:
1. Can I build a kitchen extension without planning permission?
Yes, if it qualifies as permitted development. Check size, height, and design rules.
2. What is the maximum size extension without planning permission?
Up to six metres for terraced and semi-detached houses, and eight metres for detached houses under permitted development rules.
3. Do I need building regulations if planning permission isn’t required?
Yes. Building regulations apply to all extensions.
4. How long does planning permission take?
Typically around 8 weeks, but it can be longer for complex projects.
5. What if my house is in a conservation area?
You’ll likely need full planning permission even for smaller extensions.
6. Can neighbours stop my kitchen extension?
They can raise objections, but the final decision lies with the planning authority.
7. What happens if I don’t apply when I should?
You risk enforcement action, fines, and having to undo the work.
8. How much does it cost to apply?
Around £200–£250 plus professional fees.



