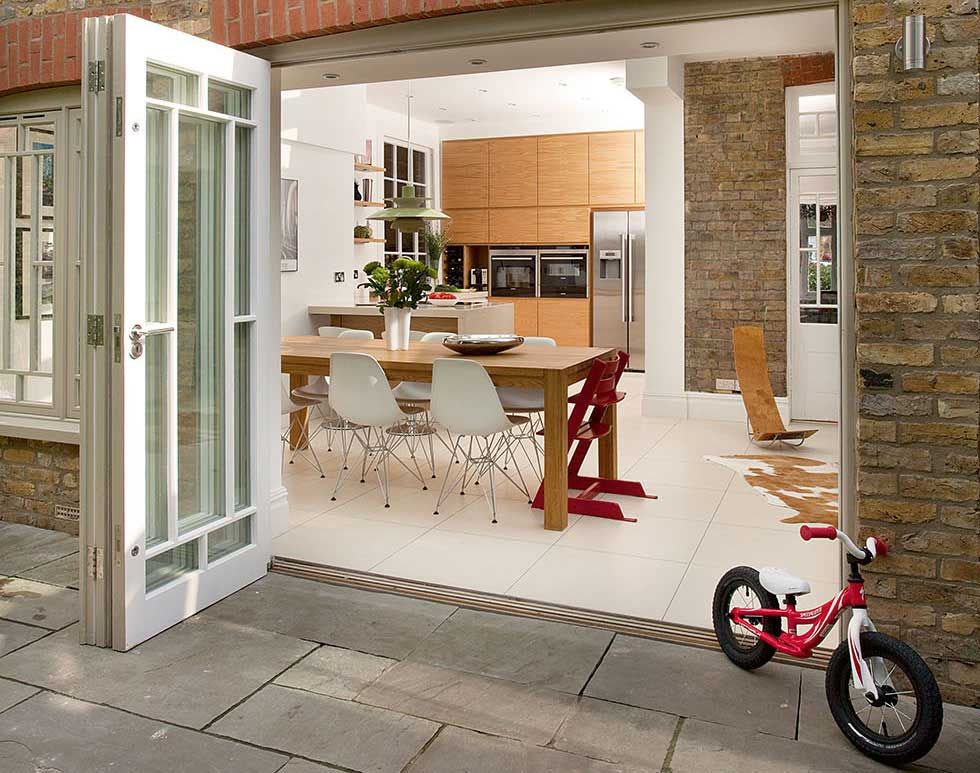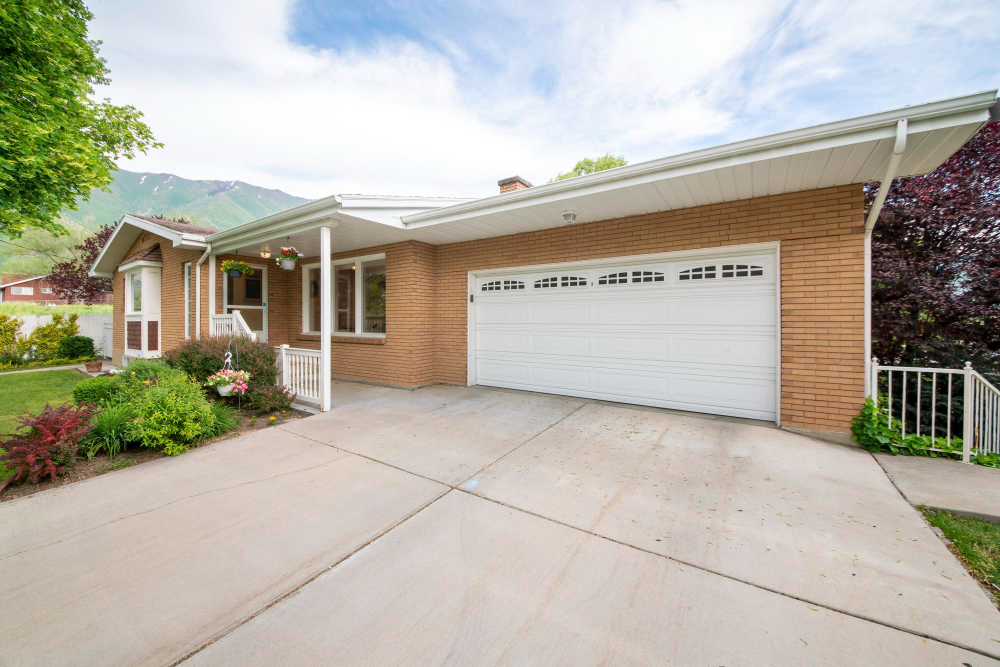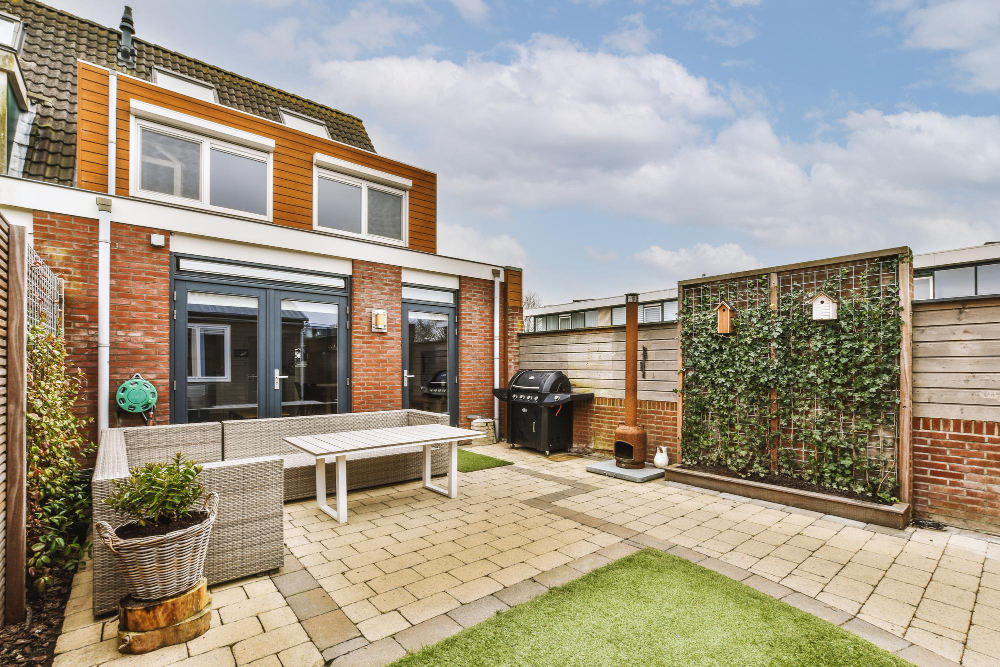You want a brighter kitchen that opens straight to the garden. You have a picture in your head of warm summer mornings, doors folded right back, and a big island where everyone gathers. Then the big question hits. How much is a kitchen extension with bi-fold doors, and what exactly are you paying for?
Without a clear answer, it is easy to under-budget. The rear wall might need a steel beam. The door set price can jump with each extra leaf. A low threshold looks sleek but needs careful drainage. Miss one of these and you face design compromises late in the build or last-minute costs that strain the whole project.
Use this guide to map out costs in a practical way. You will see how opening width, materials, glazing and structure drive the final number. You will get worked example budgets, a step-by-step plan to set specifications, and a checklist to keep quotes consistent. Follow it and you can choose bi-fold doors that suit your kitchen and your budget with confidence.
The short answer
Most homeowners should plan costs in three layers.
- The extension shell, which is the foundations, walls, roof and finishes.
- Structure to create the new opening and support the floor above.
- The bi-fold door set itself with installation and threshold detailing.
Small kitchen extensions with a modest opening and a simple fit out often land in the lower tens of thousands outside London. Larger kitchen diners with a four metre plus opening, upgraded finishes, and premium aluminium doors can reach the high tens of thousands or more in the South East. Your final figure depends on size, location, access, soil, finish level, and the specification of the doors.
What really drives the cost?
1. Opening width and number of leaves
Bi-fold door pricing tracks width and panel count. More leaves mean more frames, hardware and installation time.
- Around two point four metres often suits three leaves
- Around three metres suits three or four leaves
- Around three point six metres often suits four leaves
- Around four to five metres commonly needs five or six leaves or a split with fixed glazing
A traffic door within the set is worth the small uplift, as it gives quick access to the garden without folding everything back.
2. Material choice
Aluminium
Favoured for kitchen extensions due to slim sightlines and stiffness at wide spans. Huge colour range with durable powder coat. Usually a higher price than uPVC.
uPVC
The budget-friendly option. Works for smaller spans. Frames are bulkier which reduces the glass area compared with aluminium.
Timber
Warm, natural look that suits period houses. Needs more maintenance and careful detailing near cooking and sink zones.
3. Glass and thermal performance
Ask for a whole door set U value that aligns with current standards for doors in new extensions. Good double glazing with warm-edge spacers and low emissivity coatings makes a clear difference to comfort. For south or west-facing kitchens, consider solar control glass to manage summer heat gain. For north-facing rooms, a higher solar gain option can help winter comfort.
4. Threshold detail and drainage
A near flush threshold reduces trips and looks seamless into the patio. It only works well with a proper external drain channel, correct falls and good sealing. Budget for the channel, grating, groundworks and careful finishing.
5. Hardware and security
Look for smooth-running gear, robust hinges, multi-point locking and quality handles. Laminated glass on the lower panes increases resilience. If security is a concern, ask for a tested standard such as a recognised domestic security rating.
6. Finishes and extras
Colour inside and out, dual colour options, integral blinds in glazing, trickle vents, magnetic catches, and bespoke handles all add cost in small steps that build up across a large set.
How to estimate the door set cost by size?
Use these planning bands so you can shortlist suppliers before you request quotes. The ranges include supply and typical installation, and assume standard colours and quality double glazing.
- Around two point four metres, three leaves
uPVC typically in a lower price band, aluminium in a mid band for this size - Around three metres, three or four leaves
uPVC in a low to mid band, aluminium in a mid band rising to upper mid with premium brands - Around three point six metres, four leaves
uPVC in a mid band, aluminium in a mid to higher band - Around four to five metres, five or six leaves
Aluminium across a higher band, especially with dual colour, solar control glass or integral blinds
These are planning tools. Real quotes depend on brand, hardware, coating, glass upgrades and site access.
The extension cost alongside the doors
The shell of a kitchen extension is the largest part of the spend. The price per square metre rises with a higher specification finish, complex groundworks, large areas of glazing or tight access. Add the structure for the new opening, the kitchen itself, professional fees and VAT. A contingency of ten to twelve and a half per cent is sensible on most projects.
Key allowances to think about
- Structural steel to create the opening
- Foundations and groundworks which change with soil and drains
- Roof lights or lanterns if you want extra daylight deeper into the kitchen
- Heating changes, such as underfloor heating and upgraded radiators
- Electrical layout for task lighting, island sockets and outdoor sockets
- Plastering, decorations and flooring that runs through to the patio for a continuous look
Two worked example budgets
These examples show how items stack up. Replace figures with your own quotes once you begin market testing.
Example A, compact project with a three-metre aluminium set
- Extension footprint around twelve square metres with a mid-level finish
- Structural steel to form the opening
- Aluminium bi-fold doors with three or four leaves
- Mid-range kitchen with simple worktops
- Lighting, basic tiling and a simple patio step
- Fees for drawings, structural design and building control
- Ten per cent contingency
This plan suits a terraced house where every metre matters. Expect a sensible total in the lower tens of thousands outside London. The door set is a small but important part of the whole and brings the wow factor.
Example B, a popular twenty-five square metre kitchen diner with a four-point-two metre aluminium set
- Larger footprint with a higher finish level
- Structural steel sized for a wide opening with pad foundations
- Aluminium bi-folds with five leaves and solar control glass
- Island kitchen with quality appliances and quartz or similar worktops
- Roof lights, underfloor heating and a proper patio threshold and drain channel
- Professional fees and building control
- Twelve per cent contingency
This is the classic family space that opens fully to the garden in summer and stays warm in winter. Expect a higher total, with a clear uplift in the South East and inside London.
Planning and building control, the quick version
Planning
Replacing doors on a typical house will often be classed as permitted development. New extensions also fall under permitted development if they meet set limits on projection, height and materials. Check with your council if your home is listed or sits in a conservation area.
Building control
The extension must comply with structural safety, energy efficiency and ventilation rules. Your bi-fold doors count toward the thermal balance of the new space, so the U value and glass choice matter. Very glazed kitchen diners also need attention to summer comfort and airflow. Your designer and installer should show how their specification meets the rules.
Choosing a configuration that works day to day
- Traffic door
Add a single door within the set for daily access to bins, washing line or pets. - Inside or outside stacking
Outside stacking keeps the leaves clear of the kitchen floor. Plan enough patio depth so stacked leaves do not block the path from the door to the garden. - Corners and returns
If you dream of a panoramic opening, consider splitting the width with a fixed pane or a slider on one side. This can reduce leaf count and slim the frames in your main view. - Handles and catches
Low-profile handles reduce snags on curtains or furniture. Magnetic catches help hold leaves during breezy days.
A simple plan to control costs and get like-for-like quotes
- Sketch your desired opening width. Mark where the traffic door should be.
- Choose a material. Aluminium for slim lines and larger spans. uPVC for lower spend and smaller openings.
- Set thermal and comfort targets. Ask for the whole door set U value and choose solar control or standard glass based on orientation.
- Decide on the threshold level. If you want near flush, include a drain channel and correct patio falls in your scope.
- Ask a structural designer to size the steel beam and pads for the opening.
- Build a line-by-line brief with items that every contractor must price.
- Collect three quotes for the extension and three for the doors. Check that the glazing spec, hardware, finish and installation scope match.
- Keep a ten to twelve and a half per cent contingency for surprises such as deeper foundations or service upgrades.
Closing note
A kitchen extension with bi-fold doors is a design-led choice that lifts the whole ground floor. Start with how you will use the room each day, then set the right spec for comfort, security and ease of use. With a clear brief, you will get precise quotes and avoid late changes that add cost. If you want, share your target opening width, location and finish level, and I will tailor a line-by-line budget and a supplier checklist for you.
FAQs
Are bi-fold doors more expensive than sliding doors?
They can be for the same opening because there are more leaves and moving parts. Sliding doors give very slim sightlines and fewer frames. Bi-folds create a fully open aperture, which many families prefer for summer living.
What is the best width for a family kitchen?
Three to four metres works well for many layouts. It gives a wide opening without forcing very narrow leaves and keeps furniture placement simple.
Do I need triple glazing?
Not usually for most UK kitchens. Good double glazing with low emissivity coatings and warm edge spacers is often the best value. Triple glazing adds weight and cost and is most useful in exposed or very cold locations.
Will a low threshold leak?
Not if it is detailed well. The secret is a high-quality door system, correct sealing, a drain channel and sills that move water away from the threshold.
Can I fit bi-folds myself?
A trained installer is recommended. The set must be level, plumb and square for smooth operation. The threshold and drain detail is also easier to get right with experience.



