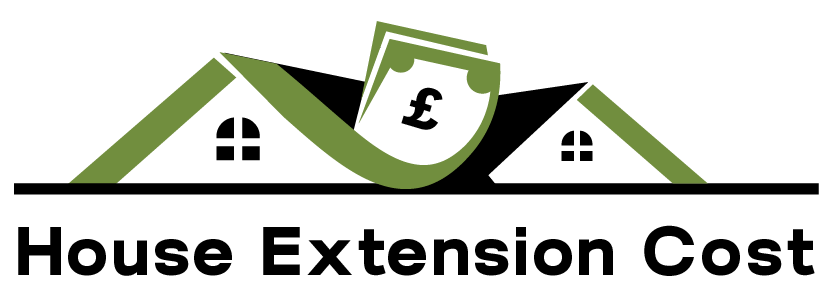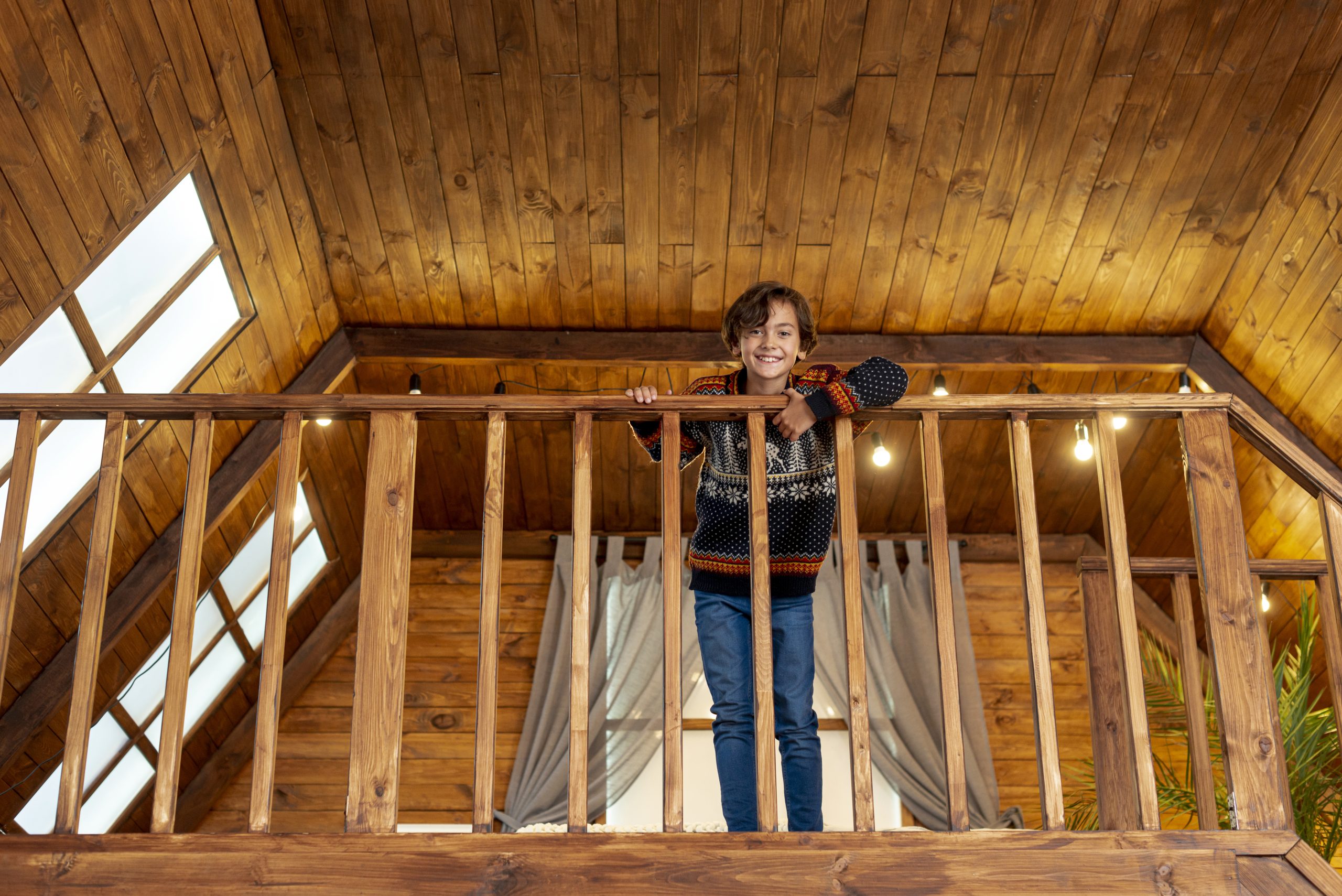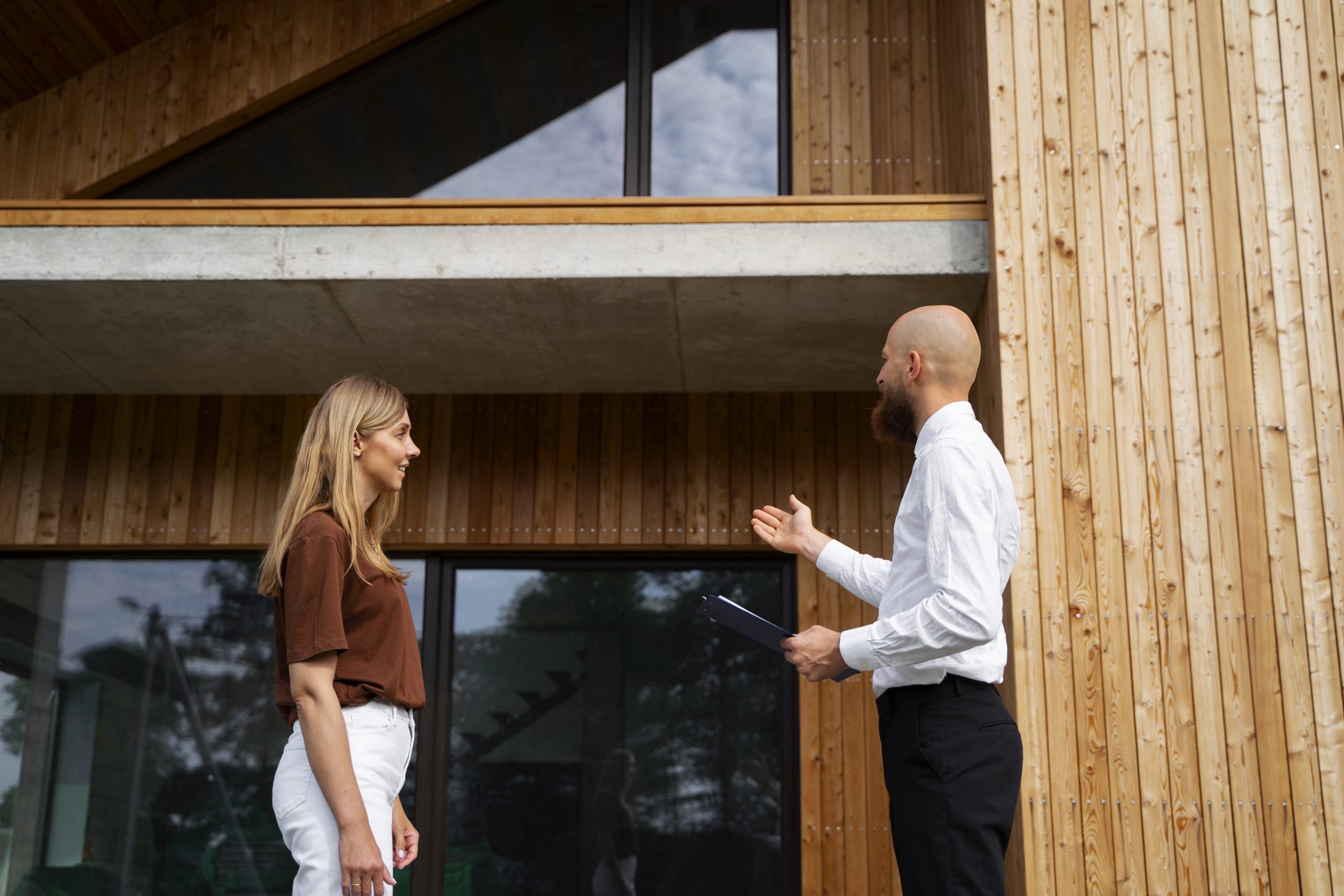In recent times, loft conversions have seen a notable rise in demand across the UK. They are within everyone’s reach and help to transform vacant spaces into spectacular, operational areas within homes. Most homeowners opt for loft conversions in different styles and options, which helps people get the most out of their space and enhance the value of their properties instead of moving to a new house.
One renowned choice for loft conversions is the Velux loft conversion, which is rich with its innovative design and practical features. Your loft area will be flooded with natural light, reducing the requirement for artificial lighting and saving you big on electricity costs while creating the illusion of even more space.
Before starting a Velux loft conversion project, it is important to know the legal requirements, especially if you need planning permission. This article will help owners understand these rules and regulations so they can make informed choices for their loft transformation.
Understanding Velux Loft Conversions
The term Velux loft conversion is also known as a roof-light or skylight, which typically involves installing Velux windows. This consists of transforming an attic space into a usable room by installing Velux roof windows on a sloping roof. These windows enhance natural light and ventilation without altering the existing roofline, making it a cost-effective and relatively simple option. The position of these windows at pitched and flat roofs is strategically decided to maximise the entry of natural light and ensure efficient ventilation within the converted space.
Advantages of Installing Velux Loft Windows in Your Homes
When considering to enhance your home’s aesthetic and functional appeal, Velux loft windows present an excellent solution. These new windows light up dark spaces and provide many benefits, making your loft a cosy and welcoming place.
Light & Ventilation
Natural Light: Velux windows enhance loft spaces by flooding them with abundant natural light, resulting in brighter, more inviting environments.
Improved Air Quality: They enhance ventilation by letting fresh air in and stale air out while improving the air quality. This is specifically advantageous for lofts, which can often become stuffy.
Ventilation Options: Velux windows can be opened for ventilation, while certain models feature ventilation bars to ensure consistent airflow throughout the space.
Energy Efficiency & Comfort
Energy Savings: Velux windows, especially with premium glazing, can help retain heat, reducing the need for artificial heating and cooling, leading to lower energy bills.
Temperature Control: Modern Velux windows provide excellent insulation, effectively maintaining a comfortable temperature in lofts by keeping them warmer during the winter months and cooler throughout the summer.
Comfort: The blend of natural light and good airflow makes a comfortable space, improves its appearance, and supports a healthier lifestyle. Better air quality and warmth turn any home into a peaceful retreat.
Practical & Aesthetic Benefits
1. Escape Route: Velux windows can serve as an emergency escape route from a loft, providing crucial access to the outside in case of an emergency. This feature is particularly important in multi-storey homes, where traditional exit points may be limited.
2. Enhanced Views: They offer expansive views, especially when positioned strategically. A well-placed Velux window can bring in natural light and frame gorgeous outdoor landscapes, enhancing the overall ambience of indoor spaces.
3. Versatility: Velux windows are suitable for various loft spaces, including bedrooms, offices, and storage rooms. Their flexible design allows for creative interior solutions, accommodating different styles and functions while maximising available light.
4. Easy Installation: Velux windows are designed for relatively easy installation, which makes them a practical option for homeowners. Many models come with pre-fitted flashing kits that simplify the process, and professional installers can often complete the job in just a few hours.
5. Adds Value: Installing Velux windows can considerably increase the value of a property. Potential buyers often view homes with added light and flexible layouts as more desirable, thus providing an opportunity for homeowners to recoup their investment into these enhancements when selling their property.
UK Building Regulations and Planning Permissions for Velux Loft Conversions
Generally, you likely don’t need planning permission for a Velux loft conversion, as it falls under Permitted Development Rights if certain conditions are met. However, you must still ensure compliance with Building Regulations for guaranteed safety and structural integrity.
Planning Permission
Permitted Development: Velux window installations are often considered Permitted Development. This means that you do not require planning permission if they adhere to specific criteria.
Exceptions: Planning permission is required if:
- The roof window protrudes more than 150mm above the existing roof plane.
- The window exceeds the highest point of the existing roof.
- The property is in a protected area or is a historical building.
- A side roof window does not have privacy glass.
- A side window is less than 1.7m above the floor and can open.
Check with Local Authority: Always check with your local planning authority for specific rules and regulations in your area.
Building Regulations
General Compliance: Even if planning permission is not required, you must still comply with Building Regulations for safety and structural integrity.
Fire Safety: Loft conversions must have adequate fire resistance, detection, and means of escape, including fire-resistant doors and potentially a protected stairwell.
Escape Routes: A safe, obstruction-free escape route from the loft to the ground floor must be maintained.
Headroom: Ensure adequate headroom, with a minimum distance of 2.2m between the bottom of the roof timber and the top of the ceiling joists below.
Staircase: The staircase’s pitch or angle must be no greater than 42 degrees, and the minimum headroom height is traditionally set at 2m (1.8m if the roof slopes).
Ventilation and Lighting: Ensure proper ventilation and sufficient natural or artificial lighting.
Insulation: Ensure the loft conversion is adequately insulated to meet current Building Regulations.
What Is the Average Cost of Velux Loft Conversions?
The prices for Velux loft conversions typically range between £15,000 and £40,000+ in the UK, making it a cheaper option than other types of loft conversions, such as dormer or hip-to-gable conversions. It is to keep in mind that you are going to pay some 20% to 40% less as you pay for other types of loft conversions.
| Approximate Size (m²) | Velux Loft Conversion Cost |
| 20m² (1 room) | £15,000 to £30,000 |
| 30m² (1 large room) | £15,000 to £38,000 |
| 48m² (1 to 2 rooms) | £20,000 to £40,000 |
| 64m² (2 large rooms) | £40,000 to £75,000+ |
The cost of a Velux loft conversion varies based on multiple factors, including:
- Loft’s Size: Larger lofts usually incur higher costs due to their increased space requirements and features.
- Number of Velux Windows: The installation of more windows leads to a significant increase in average costs.
- Project’s Complexity: Incorporating additional features, like en-suite bathrooms or unique internal walls inflates project’s pricing.
- Location: Construction costs can vary significantly based on geographical location and local market conditions.
- Materials and Finishes: Selecting higher quality materials and luxurious finishes invariably raises the overall construction costs involved.
- Permits and Planning Permission: Depending on the project scope, permits and permissions can unexpectedly increase total expenses greatly.
- Staircase: The choice of staircase design, whether standard, custom, or spiral, will also influence overall construction expenses.
- Floor Strengthening: Reinforcing the loft floor is essential for safety and stability and contributes significantly to the final cost.
- Insulation: Adequate insulation is vital for comfort and energy efficiency, which can elevate project costs considerably.
- Electrical Installation: Wiring and lighting installation are necessary for a habitable loft space, which requires a specific amount of budget.
How Do You Apply for Planning Permission for Velux Loft Conversions?
If your property is located in a conservation area, you may need planning permission even for Permitted Development. Getting planning permission for Velux windows can be straightforward if you follow these simple steps. Here’s a fun and easy guide to help you through the process.
Prepare Your Application
Architectural Drawings: Prepare detailed architectural drawings showcasing the Velux windows’ placement and dimensions, both inside and outside the roof structure.
Impact Assessment: Develop a report evaluating the potential impacts of the new windows, including light access, privacy concerns, and visual effects on the surrounding area.
Engage with Neighbours
Before submitting your application, consider engaging with your neighbours to discuss your plans and address any potential concerns.
Submit Your Application
You need to gather and submit your application, which includes the completed form, drawings, impact report, and any supporting documents required by your local council, through the Planning Portal.
Supporting Information
You’ll need to provide supporting information, including:
- Site plan and location.
- Evidence of property ownership.
- Application fee.
Types of Rooms You Can Build Using a Velux Loft Conversion
With a Velux loft conversion, you can create a variety of rooms, including bedrooms, home offices, playrooms, or even bathrooms, all while maximising natural light and ventilation through the installation of Velux windows.
Bedrooms: A Velux loft conversion is a popular choice for adding extra bedrooms, especially in homes with limited space.
Home Offices: The extra space and natural light can make a Velux loft conversion ideal for a dedicated study room or home office.
Playrooms/Games Rooms: The converted loft space can be used to create a fun and functional playroom or games room.
Bathrooms: While not as common, it’s possible to include a bathroom in a Velux loft conversion, taking advantage of the natural light.
Other Possibilities: Depending on your needs and preferences, you could also create a hobby room, a guest bedroom, or even a home gym.



