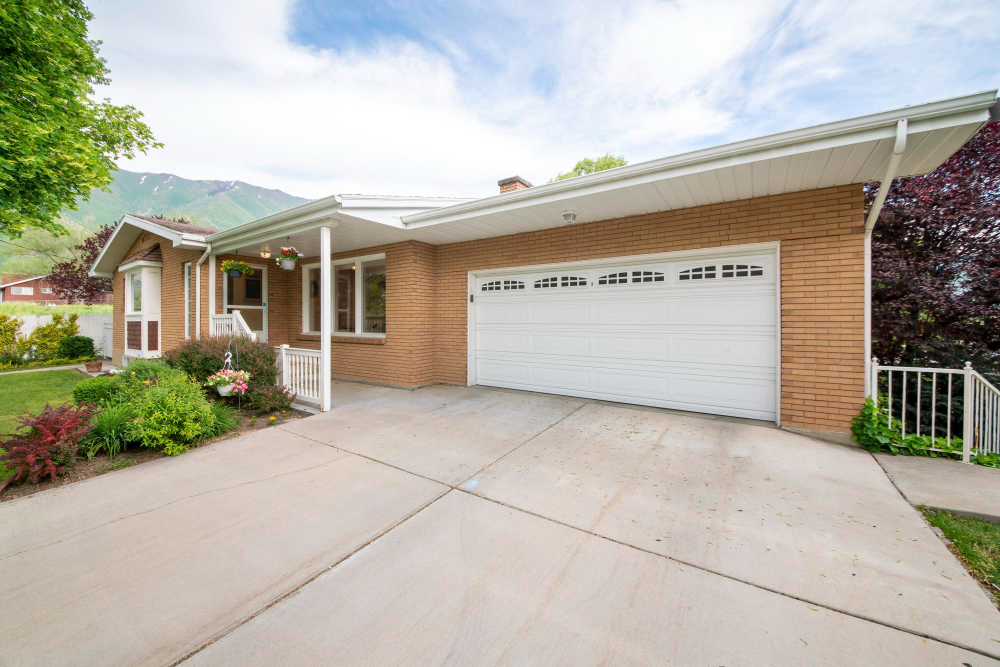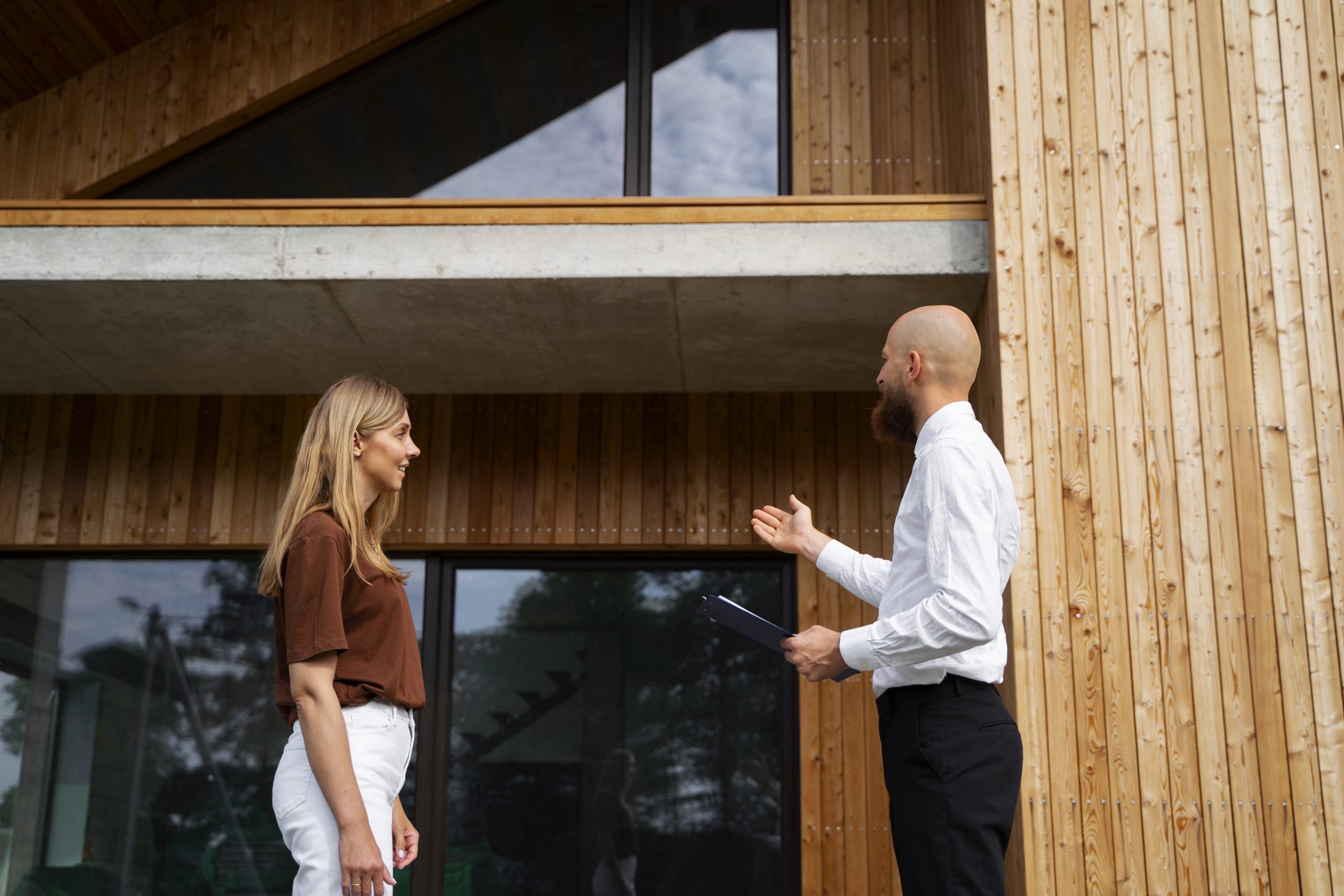Planning a garage extension can be an exciting prospect, but there’s one key concern that can cause hesitation: Do you need planning permission? Navigating the planning permission process can seem overwhelming, especially when you’re not sure where your project fits in.
It’s easy to feel frustrated with the uncertainty. What if your extension goes beyond the rules, and you end up needing permission that you didn’t plan for? Worse, what if you start construction and later find out that you need to make costly changes or, in the worst case, remove your work because of non-compliance?
Don’t worry—this guide is here to help! We’ll walk you through everything you need to know about garage extensions, from understanding when you need planning permission to tips for ensuring that your project is both legal and stress-free. We’ll also share insights into how to apply for permission, what common restrictions to watch out for, and when you can proceed without it.
What is Planning Permission?
Before diving into whether you need planning permission for your garage extension, let’s clarify what planning permission is and why it matters.
Planning permission is the official approval needed from your local authority before you can carry out certain types of construction or alterations to your property. It ensures that the proposed work complies with local building regulations and zoning laws, and it helps maintain the character of the area.
In general, garage extensions can either fall under permitted development rights or require a full planning application. Understanding the difference is crucial to knowing whether you need to apply for permission or if you can proceed with your project under permitted development.
When Do You Need Planning Permission for a Garage Extension?
Several factors determine whether you need planning permission for a garage extension. The following scenarios are common instances where permission is typically required:
- Exceeding Size Limitations
If your extension exceeds the size limits for permitted development, you will need planning permission. For example, the total area covered by the extension cannot exceed more than half of the land around the “original house,” and it must not be taller than 4 meters (single-storey) or 2.5 meters at the eaves (if within 2 meters of a boundary). - Height Restrictions
A single-storey garage extension is usually permissible under development rights as long as it doesn’t exceed the maximum height limit. However, if you want to extend higher than 4 meters or add a second storey, planning permission is necessary. - Proximity to Boundaries
If the garage extension is close to the boundary of your property, additional rules may apply. A typical garage extension can be built up to the rear boundary, but any extension near a side or front boundary may need approval, especially if it impacts the neighboring property’s light or privacy. - Changing the Use of the Garage
If you plan to convert your garage into a living space or add additional amenities like a kitchen or bathroom, you may need planning permission to ensure that it complies with local building codes and doesn’t exceed the allowable usage for the property.
What is Permitted Development and How Does It Apply to Garage Extensions?
Permitted development allows homeowners to make certain changes to their properties without needing full planning permission. These rights are set by the government and specify the types of work that can be done within certain limitations. If your garage extension complies with these rules, you can go ahead with the construction without applying for planning permission.
The key benefits of permitted development include quicker approval and a more straightforward process since it’s not subject to the local council’s discretion.
However, not all garage extensions qualify for permitted development. Here are the rules for when your project can benefit from these rights:
1- Size Limitations
Detached homes can extend the garage by up to 8 meters to the rear, while other property types are limited to 6 meters.
Any extension that exceeds these limits will require planning permission.
2- Height Limitations
The maximum height for a garage extension under permitted development is 4 meters (or 3 meters for structures closer than 2 meters to the boundary).
3- Area Coverage
Your garage extension cannot take up more than half the area of the land surrounding the original house. If your property has already been extended, the land allowance may already be used up, and planning permission may be necessary.
Key Regulations for Garage Extensions Without Planning Permission
If your garage extension meets the criteria for permitted development, you can move forward without applying for planning permission. However, there are still some important design guidelines you must follow to stay within the permitted development limits:
Size: The garage extension must not cover more than half of the area of land surrounding the original house.
Height: For a single-storey garage extension, the height cannot exceed 4 meters with eaves no higher than 2.5 meters if within 2 meters of a boundary.
Material Requirements: The materials used in the garage extension must match the original building in terms of style and materials, ensuring the extension blends seamlessly with the existing structure.
No New Floor Above: If you want to add a second storey, this will not be allowed under permitted development rights for detached garages. You will need planning permission for a two-storey extension.
When Planning Permission Is Necessary?
Despite the benefits of permitted development, there are certain situations when planning permission is required. Here’s when you’ll need to apply for it:
- Exceeding the Limits
If your extension exceeds the permitted development size or height limits, you must apply for planning permission. For example, if your extension exceeds 8 meters (for detached homes) or 4 meters (for other properties), you’ll need to apply for prior approval. - Changing the Use of the Garage
If you plan to convert your garage into living space or add significant plumbing or electrical work, this will usually require planning permission. This is especially true if the extension will be used for non-storage purposes, such as a home office, gym, or additional bedrooms. - Location-Specific Requirements
Properties in designated areas such as conservation zones, national parks, or areas of outstanding natural beauty may require planning permission even if the extension complies with permitted development rules. Be sure to check with your local authority.
Exceptions: What You Need to Know About Conservation Areas, Listed Buildings, and Article 4 Directions
Certain properties are subject to stricter regulations, and in these cases, you may not be able to take advantage of permitted development rights:
- Conservation Areas
If your home is located in a conservation area, special rules apply. Extensions that would alter the exterior appearance of the building or its surroundings may need planning permission. Be sure to consult your local authority before proceeding. - Listed Buildings
Extensions to listed buildings will usually require full planning permission, as they must comply with specific preservation guidelines. Make sure to check whether your property is listed before beginning work. - Article 4 Directions
Some areas may have an Article 4 direction, which removes permitted development rights for certain properties. In these cases, planning permission will be required for garage extensions, regardless of size.
What to Do if You Don’t Need Planning Permission
If your garage extension falls under permitted development, you can still move forward without planning permission, but there are some important steps to take:
- Ensure Building Regulations Compliance
While planning permission might not be required, your garage extension still needs to meet building regulations. These ensure the structure is safe, energy-efficient, and compliant with safety standards. - Apply for a Lawful Development Certificate
If you’re unsure whether your extension qualifies under permitted development, consider applying for a lawful development certificate. This confirms that your project complies with regulations and can save you from future legal complications.
Design Ideas for Your Garage Extension
A garage extension isn’t just about adding more space—it’s about transforming your home to suit your needs. Here are some creative ways to make the most of your garage extension:
- Home Office
With more people working remotely, a garage extension is a great opportunity to create a dedicated home office. Ensure good lighting, insulation, and ventilation for a comfortable and productive environment. - Gym or Fitness Area
Transform your garage into a fitness studio with the right equipment and layout. A garage extension provides the perfect private space for exercise without disturbing the rest of the household. - Entertainment Room or Workshop
Whether it’s a home cinema, game room, or woodworking shop, a garage extension offers the flexibility to create the space of your dreams. - Additional Living Space
Adding a guest bedroom, living room, or even a small studio apartment above your garage can increase your home’s functionality and value.
Conclusion
In summary, whether you need planning permission for a garage extension depends on various factors, including the size of the extension, its height, and the location of your property. For smaller projects within the permitted development limits, you may not need permission. However, larger extensions, changes in use, or properties in designated areas will likely require planning permission.
By following the correct steps and understanding the rules, you can successfully extend your garage and add value to your home without unnecessary stress. If in doubt, always consult your local planning authority or a planning expert to ensure you are compliant.



