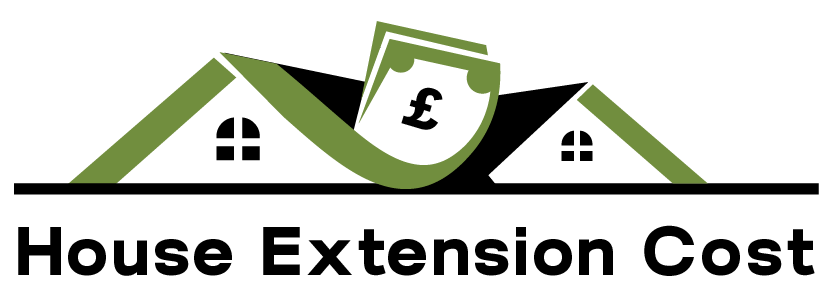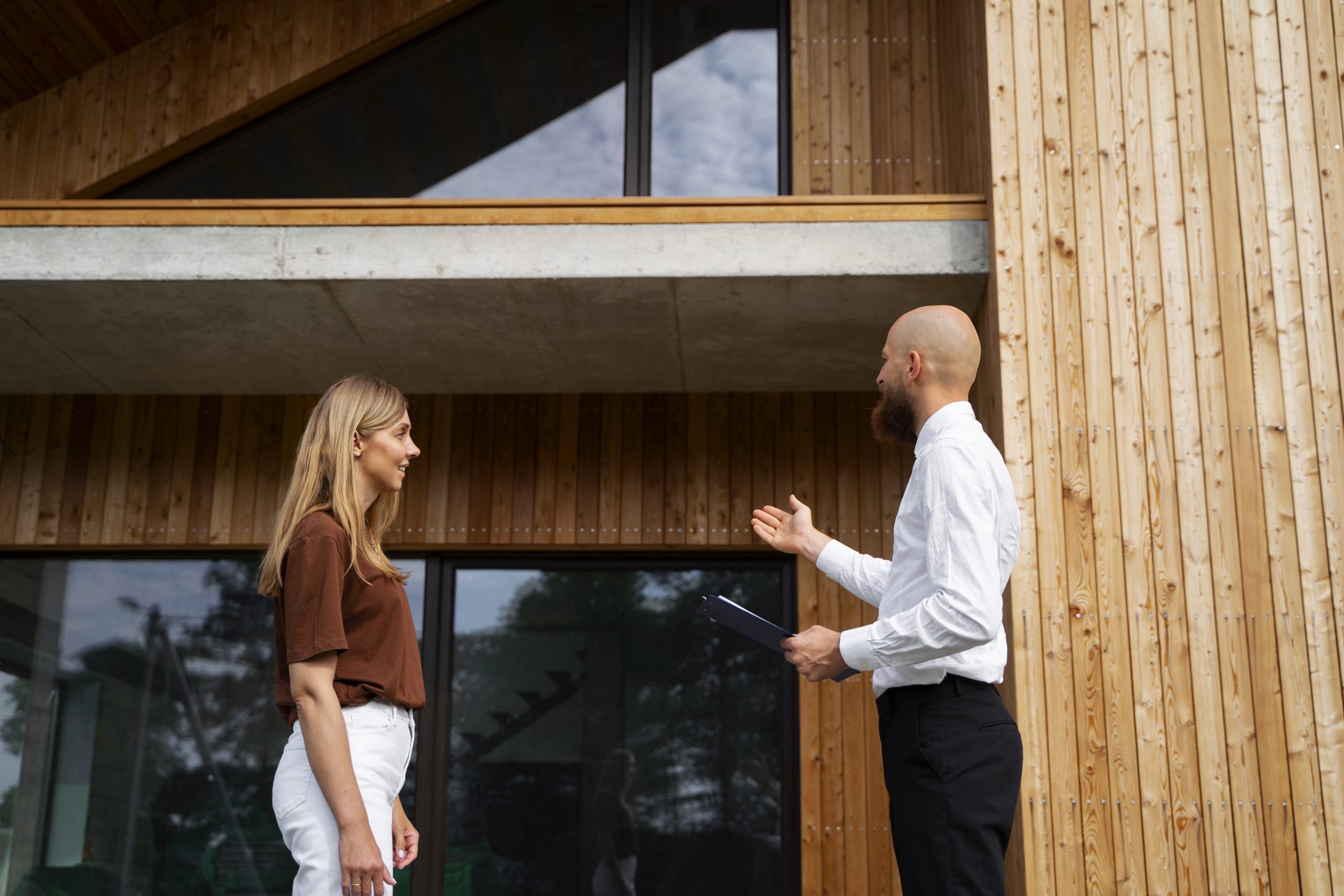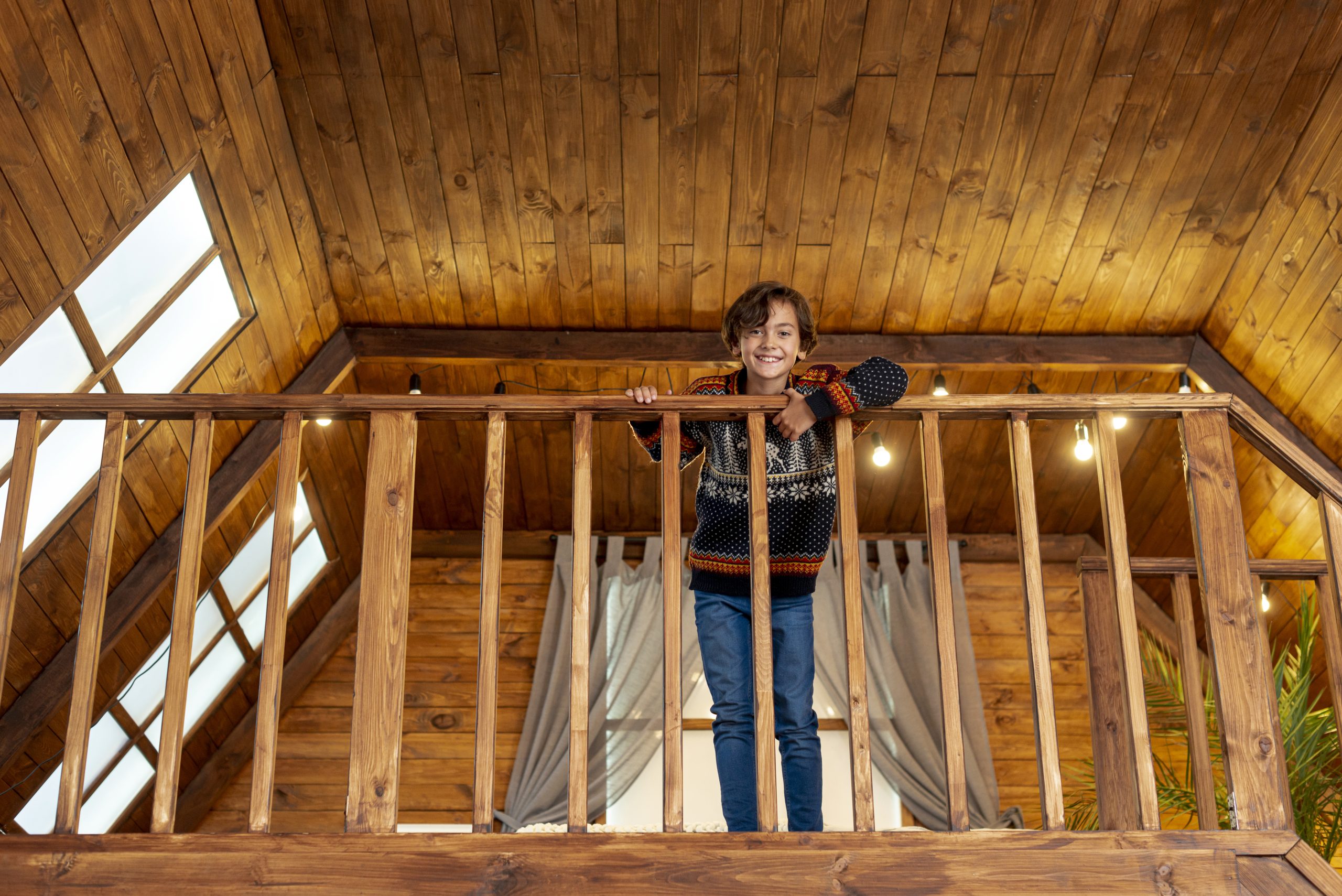When considering a double-storey rear extension, one of the most crucial aspects to address is cost and budgeting. Expanding your home can significantly enhance your living space and increase property value, but it’s essential to approach this project with a clear financial strategy. This guide will explore practical tips and insights to help you effectively manage your budget, from initial planning stages to final construction. You can achieve your dream extension without breaking the bank with careful consideration and informed decisions.
Factors Affecting Double Storey Rear Extension Costs
The cost of a two-storey extension can vary greatly depending on several factors. Knowing what could affect your budget is important before starting the project. Factors like the size of the extension and the design complexity will impact the total cost. Whether you want a big living area or extra bedrooms, each choice will change the final price.
Size & Layout
More complex designs cost more, especially if they need more changes. This is especially true in areas with limited space and strict building rules.
Materials & Finishes
Selecting premium materials such as high-quality brick or bi-fold doors will significantly impact your budget. Custom finishes can also raise costs.
Design Complexity
The design of a home is an important factor that can greatly affect its cost. Homeowners who like unique styles, detailed features, or unusual layouts should be prepared for higher expenses. These designs often require special building methods, high-quality materials, and skilled labour, which can increase costs.
Foundation Work
The success of any construction project depends on its foundations. The cost of foundation work can vary due to soil type, stability, and existing conditions. Additional excavation, piling, or underpinning can increase expenses for a two-storey extension project.
Structural Work
Changing important parts of a building, like removing load-bearing walls or adding new supports, will increase costs and probably require help from experts like structural engineers to ensure safety and comply with local building rules.
Utilities & Services
The utility needs for the extension, including plumbing, electrical wiring, and heating, will impact the overall cost. Extending these utilities or upgrading existing ones requires careful planning and budgeting. To avoid surprise costs during construction, include the expenses for connecting utilities to the new areas.
Planning and Permissions
Understanding the rules is important for any construction project. Getting the necessary permissions and following building regulations can involve different fees and costs. Factors like the size and location of an extension may need special permissions, so careful budgeting is key.
Labour Costs
Skilled professionals are essential for a successful extension project. The costs of architects, builders, electricians, plumbers, and other workers significantly impact total expenses. Labour rates can change based on the project’s complexity and local market conditions.
Contingency Fund
It’s important to have a contingency fund to plan finances effectively. This extra money helps cover unexpected expenses during construction. Since construction projects can be unpredictable, a contingency fund is essential for preventing delays and reducing financial pressure.
Cost Breakdown of Double-Storey Rear Extension
Understanding the costs of a double-storey rear extension project can help in planning. Here’s a simple breakdown of estimated expenses in the UK:
| Factors | Percentage of Total Cost |
| Design and Planning | 5% – 10% |
| Materials | 40% – 50% |
| Labour | 25% – 33% |
| Foundation & Structural Work | 10% – 15% |
| Utilities & Services | 5% – 10% |
| Contingency | 5% – 10% |
Average Total Cost of Double-Storey Rear Extension
A double-storey extension usually costs between £1,200 and £2,200 per square metre, depending on location, materials, and design complexity. Generally, it is cheaper per square metre than a single-storey extension, costing about £2,150/m² compared to £2,350/m² for single-storey extensions.
Cost of Double Storey Rear Extension Is X Amount Per m²
Understanding the cost per square metre is important when planning a two-storey extension. This number is a key budgeting tool that helps clarify the financial planning required for this major home improvement. In 2025, the average cost of building extensions ranges from about £1,200 per square metre to £2,200 per square metre, influenced by the factors mentioned earlier, along with the approximately £1,800 per square metre for ground floor space.
Cost Ranges
Basic Build: Around £1,500/m² for new build areas.
Standard, High-Quality Build: Around £1,650/m² for new build areas.
Premium Quality Build: Around £1,800/m² for new build areas.
Refurbished Areas: £800/m² for basic, £875/m² for standard, and £950/m² for premium.
In London: £3,000 to £3,500 per square metre for the building cost.
Possible Additional Costs
You may need to upgrade your heating and electrical systems for the extra living space. If you’re connecting the floors in the extension, remember to factor in the cost of a new staircase. When budgeting for a construction project, don’t forget to include these additional fees:
Planning Submission Fees: Usually range from £200 to £500 for most applications.
Building Regulations Drawings & Structural Calculations: These documents show how your project complies with regulations, while a structural engineer details the required supports and foundations to ensure the safety of your extension.
Special Assessments: Depending on local council rules, some projects may require extra evaluations, like those for flood risk or noise impact.
Professional Fees & Approvals
Professional fees depend on the time spent and factors like the design’s complexity, how much you’re involved, and the project’s progress. You can reduce these fees by managing some project parts or letting the builder take on certain tasks. In addition to construction costs, budget for professional fees and legal approvals. A rough estimate might look like this:
Architect & structural engineer fees: 10-15% of total build costs.
Measured survey: Approximately £1,500.
Planning application fee: Around £300.
Building Control fee: About £950.
Party Wall Agreements: Approximately £1,500 per neighbour, if applicable.
Hidden Double Storey Rear Extension Costs to Watch Out for
When budgeting for a double-storey rear extension, you must watch out for hidden costs that can inflate your expenses. Planning helps you stay on track. Here are some common unforeseen expenses that may arise and how much you should expect to spend on them. A few to consider:
Common Hidden Costs and Price Estimates
Planning Permissions: Major extensions are needed, costing £200 to £500.
Building Regulation Fees: For safety inspections, ranging from £500 to £1,500.
Party Wall Agreements: Shared walls with neighbours require agreements, costing £700 to £2,000.
Utility Upgrades: Improvements for water, gas, and electricity systems, costing £1,000 to £5,000.
Structural Changes: Foundation reinforcement or load-bearing wall modifications starting at £2,000.
Keep in mind that thorough planning and professional advice can prevent unexpected expenses.
Ways to Cut Costs on Your Extension: Affordable Strategies
You can save money on your double-storey extension with smart strategies. By making informed choices, you can save a lot without losing quality. Managing costs can be tough because many factors need to be balanced. If you’re on a budget, here are some tips to control expenses while keeping good design quality:
Improve Your Space: Improve your space to reduce the need for extensions.
Simplify Designs: Avoid complex designs.
Mind Your Glazing: Be mindful of the amount of glazing in your design, as it can be costly.
Track Your Expenses: Track expenses during the design process and confirm costs before applying for planning permission to ensure you stay within budget.
Connect Efficiently: Connect to existing services efficiently; for instance, placing kitchens and bathrooms near current drainage will make construction easier and cheaper.
Enhance Your Kitchen: For kitchens and cabinets, enhance standard materials with quality countertops, cabinet fronts, and handles for a luxurious look without high costs.
Provide Detailed Information: Provide detailed information to help builders estimate accurately as lack of specifics can cause uncertainties in pricing.
Hire a Qualified Architect: Hire a qualified residential architect; this investment is always beneficial.
Benefits of 2-Storey Extension on the Back of the House
A double-storey extension provides practical advantages by increasing livable space and enhancing property value, but it also allows for significant customisation that can cater to individual lifestyle needs. This option presents a viable and advantageous solution for homeowners considering an upgrade without the upheaval of moving. Here are some key advantages:
Enhanced Property Value: A thoughtfully designed double-storey extension can substantially increase your property’s value.
Expansive Open-Plan Options: Create a spacious, open-plan kitchen and dining space on the ground floor, while utilising the upstairs for a bedroom or home office.
Flexible Design: A double-storey extension offers versatility in materials, layouts, and glazing, enabling distinctive architectural features.
Adaptable Space: The additional area can be tailored to your needs, such as a playroom, home gym, or dedicated study.
Value-Added Investment: Expanding space and enhancing functionality are appealing factors for prospective buyers.
Diverse Layout Opportunities: You can design various configurations, from a classic family home to a contemporary open-plan layout.
Optimise Space Without Losing Yard: A double-storey extension lets you gain essential space while minimally affecting your garden area.
Suitable for Semi-Detached & Terraced House: Double-storey extensions benefit terraced and semi-detached houses with limited horizontal space. Homeowners can maximise living space without encroaching on neighbours’ land.
Does a Double-Storey Rear Extension Need Permit Development?
A double-storey rear extension might qualify as Permitted Development, potentially eliminating the need for planning permission. This is conditional upon meeting specific criteria, including limitations on depth and height and maintaining a designated distance from the rear boundary.
Permitted Development Criteria for 2-Storey Extension
Depth: The extension cannot exceed 3 metres beyond the original house’s rear wall.
Rear Boundary Distance: There must be a minimum distance of 7 metres from the extension to the rear property boundary.
Height: The eaves and pitch heights must match the existing house’s dimensions.
Boundary Proximity: If the extension is within 2 metres of a boundary, the maximum eaves height is capped at 3 metres.
Materials: Used materials should closely resemble those of the materials used in the existing house.
No Verandas or Balconies: Verandas or balconies are prohibited under Permitted Development rights.
Upper Floor Windows: Upper floor windows on a side elevation must have obscured glazing and be non-opening if they are less than 1.7 metres above the floor.
Not on Designated Land: Extensions exceeding one storey are not allowed on designated land.
Check with Local Planning Authority: It’s essential to verify with your local planning authority whether Permitted Development rights still apply, as these may have been removed through Article 4 directions.
Conclusion
Undertaking a double-storey rear extension can be a rewarding investment that enhances your home’s value and functionality. However, it is crucial to approach the project with a well-structured cost and budgeting plan to ensure that financial resources are allocated effectively. By considering design intricacies, permits, construction materials, and labour costs, homeowners can avoid potential pitfalls and manage their finances sustainably. Careful planning and clear budgeting not only streamline the process but also help achieve the desired outcomes without unexpected financial burdens.



