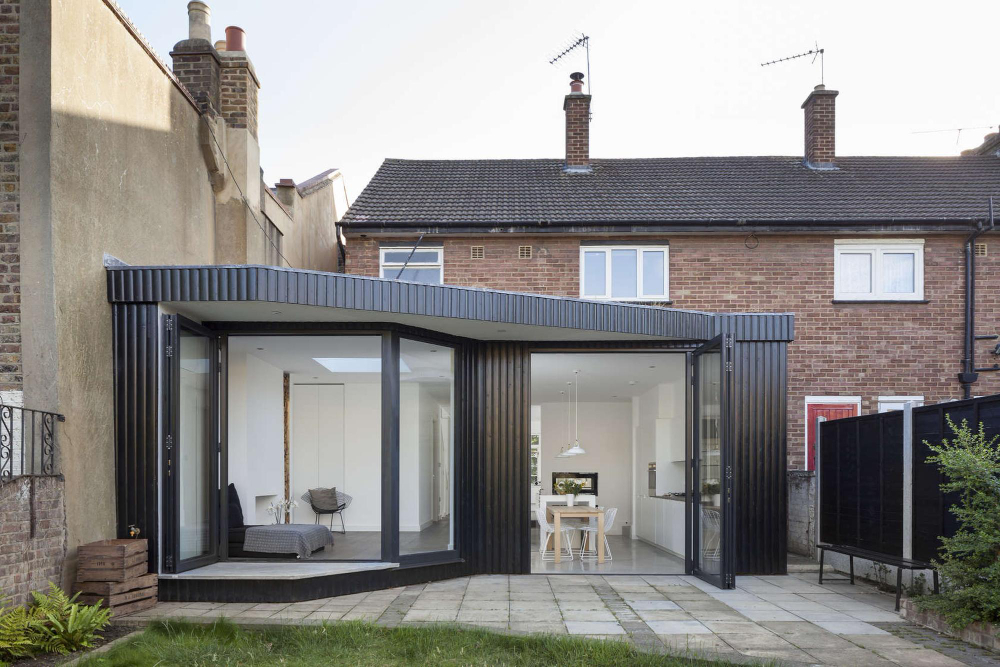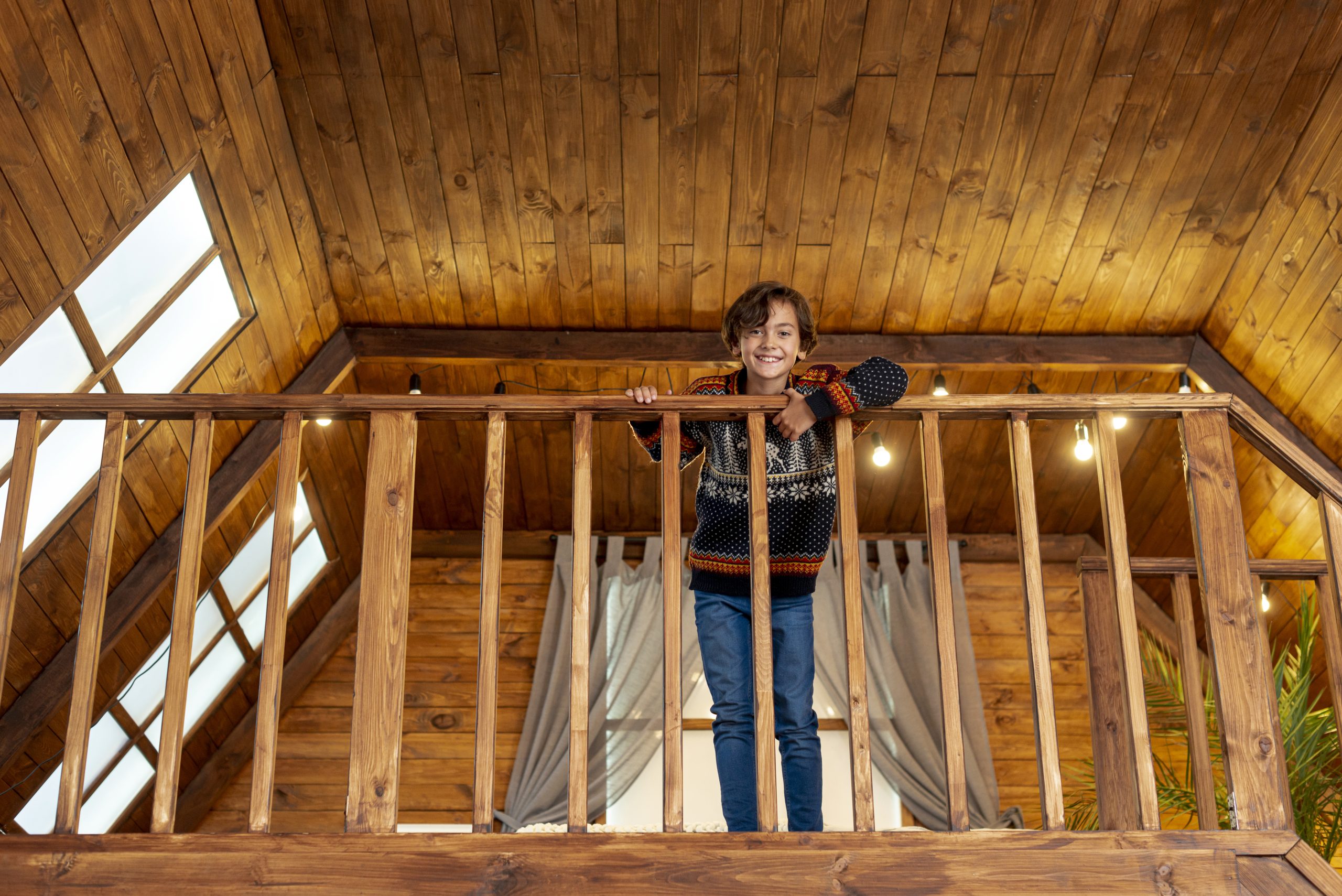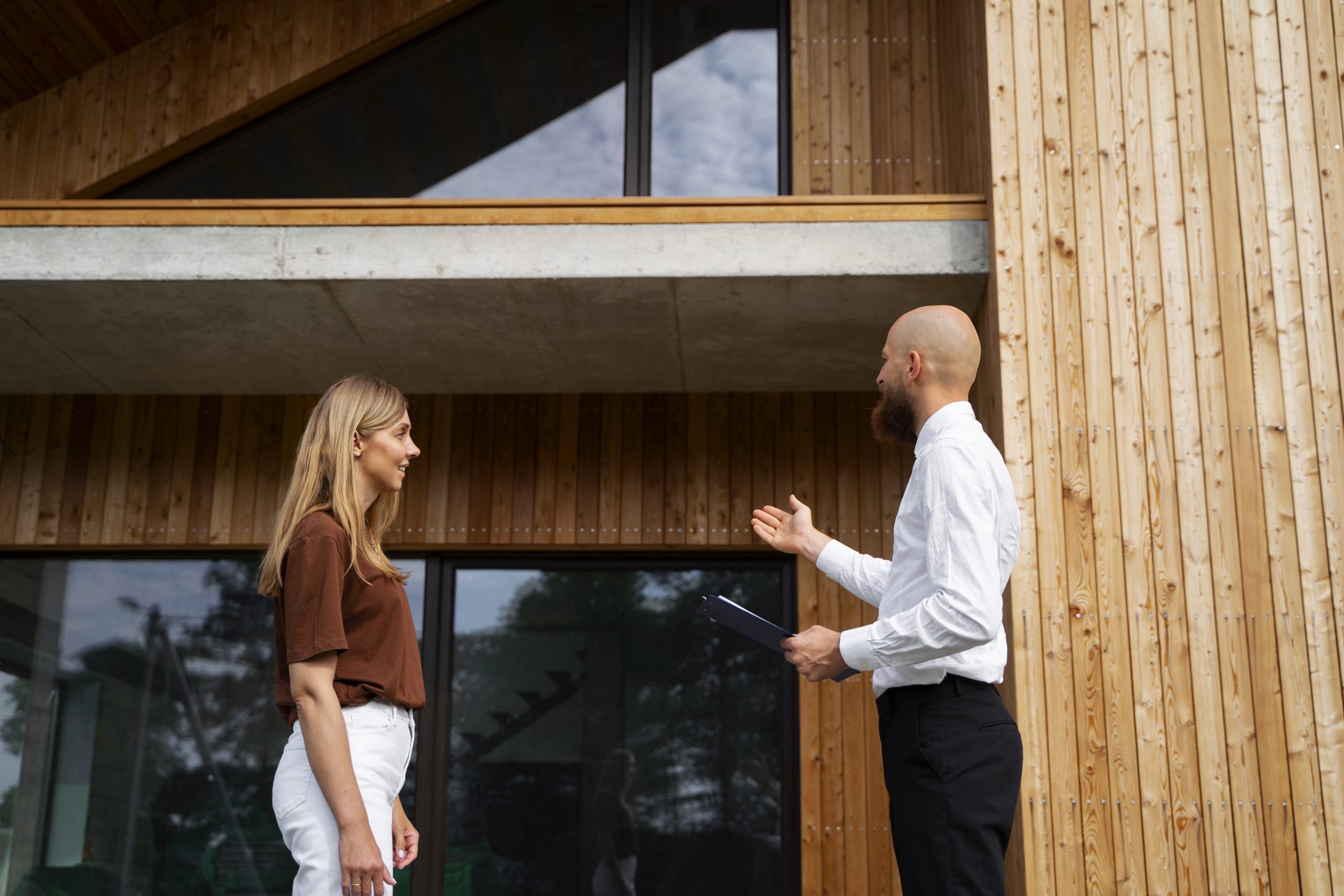Many UK homeowners find themselves stuck with limited space. Kitchens feel cramped, dining rooms are disconnected, and living areas lack the flow needed for modern family life. The thought of moving is overwhelming, especially with rising house prices and stamp duty costs.
Yet, the frustration grows daily. Cooking in a small kitchen feels restrictive. Hosting family and friends becomes stressful rather than enjoyable. Your lifestyle feels limited by the layout of your home. Online research often leaves you confused – one guide says a rear extension costs £30,000, another claims £100,000+, and no one explains the real factors that drive those figures.
A rear extension is one of the most popular and cost-effective ways to unlock your home’s full potential. By extending into the garden, you can create a bright open-plan kitchen, a family dining hub, or even an extra living room. This guide will break down exactly how much a rear extension costs in the UK, what influences the price, how long it takes, and whether it’s worth it. We’ll also cover planning rules, ways to maximise natural light, and practical FAQs every homeowner asks before starting.
What Is a Rear Extension?
A rear extension is an addition built onto the back of your house, extending into your garden space. Unlike a side return extension that uses the narrow alley at the side, a rear extension pushes directly outward from the rear wall.
This type of extension is especially popular because:
- It can be single or double storey.
- It suits both terraced and detached homes.
- It offers a straightforward way to create a large open-plan kitchen-diner.
- It enhances indoor-outdoor living with sliding or bi-fold doors opening onto the garden.
Rear extensions come in different forms:
- Single-storey rear extension – perfect for kitchen or living space.
- Double-storey rear extension – adds bedrooms or bathrooms upstairs as well.
- Wraparound extension – combines rear and side return for maximum space.
How Much Does a Rear Extension Cost in the UK?
The cost depends on size, location, design, and finishes. Below are typical ranges:
| Type of Rear Extension | Average Cost (Outside London) | Average Cost (London) | Per m² Range |
| Single-storey rear extension | £30,000 – £50,000 | £45,000 – £80,000 | £1,800 – £3,000 |
| Double-storey rear extension | £45,000 – £80,000 | £70,000 – £120,000+ | £2,000 – £3,500 |
| Rear kitchen extension (fit-out) | +£10,000 – £40,000 | +£15,000 – £60,000 | – |
Key factors affecting cost:
- London prices are typically 30–50% higher.
- Premium glazing, skylights, and bespoke finishes increase cost.
- Double-storey costs less per m² than single-storey because you’re building more space on the same foundations.
How Much Is a Single Storey Rear Extension?
A single-storey rear extension is the most common option.
- Basic build (simple design, standard materials): £30,000 – £40,000 outside London, £45,000 – £60,000 in London.
- Mid-range build (rooflights, bi-fold doors, higher-quality finishes): £50,000 – £70,000.
- High-end build (large glass walls, bespoke kitchen, premium materials): £80,000 – £120,000.
On a per square metre basis, expect £1,800 – £3,000.
How Much Is a Double Storey Rear Extension?
A double storey rear extension offers more space for money because the second floor sits on the same foundations.
- Outside London: £45,000 – £80,000.
- London: £70,000 – £120,000+.
Upstairs rooms can be used as bedrooms, offices, or bathrooms, while downstairs usually becomes an open-plan kitchen or living area.
How Much Is a Rear Kitchen Extension?
Many rear extensions focus on transforming the kitchen into a modern hub.
- Basic kitchen fit-out: £10,000 – £15,000.
- Mid-range kitchen (quartz worktops, integrated appliances): £20,000 – £35,000.
- Luxury kitchen (bespoke joinery, high-end finishes, smart tech): £40,000 – £60,000+.
So, if your extension shell costs £50,000 and you add a £25,000 kitchen, the full project could reach £75,000.
Breaking Down the Costs
1. Construction (Shell Build)
This covers foundations, walls, roof, and structural work. Typically £1,500 – £2,000 per m² outside London, rising to £3,000 per m² in London.
2. Fit-Out & Finishes
Includes plastering, flooring, electrics, glazing, and heating. Adds £10,000 – £30,000 depending on specification.
3. Kitchen & Interiors
Often the biggest expense. Ranges from £10,000 to £60,000+.
4. Professional Fees
- Architect, structural engineer, planning consultant: 10–20% of build cost.
- Party wall surveyor: £1,000 – £2,000.
5. VAT
Add 20% VAT unless your builder is VAT-exempt.
6. Hidden Costs
- Moving utilities: £2,000 – £5,000.
- Garden landscaping post-build: £3,000 – £10,000.
- Planning application: £200 – £500.
How Long Does a Rear Extension Take?
The timeline varies by size and complexity:
- Design & planning: 2–3 months.
- Planning permission (if required): 8 weeks.
- Construction:
- Single-storey: 10–14 weeks.
- Double-storey: 16–24 weeks.
In total, expect 4–6 months from design to completion for a single-storey, and 6–9 months for a double-storey.
How Much Value Does a Rear Extension Add?
A well-designed rear extension can significantly increase property value.
- On average, expect an uplift of 10–20% in house value.
- In London, this can mean £100,000 – £200,000+.
- Kitchen-diners are highly desirable, making rear kitchen extensions some of the best ROI projects.
Rear Extension Without Planning Permission
Under Permitted Development rules:
- Detached houses can extend up to 8m to the rear (subject to neighbour consultation).
- Terraced and semi-detached houses can extend up to 6m.
- The height must not exceed 4m.
- Materials must be similar to the existing house.
Always check with your local authority as rules can vary.
Do I Need a Party Wall Agreement for a Rear Extension?
Yes, in many cases. If your property shares a wall with a neighbour (common in terraced and semi-detached homes), a Party Wall Agreement is usually required.
- Costs around £1,000 – £2,000 per neighbour.
- Must be arranged before construction begins.
This ensures your extension work does not negatively impact the structural integrity of adjoining properties.
Is a Rear Extension Worth It?
For most homeowners, yes. Rear extensions:
- Create bright, open-plan living spaces.
- Enhance lifestyle and daily functionality.
- Increase property value, often by more than the cost of the build.
- Future-proof your home without needing to move.
If planned carefully and executed with a realistic budget, a rear extension is both a lifestyle upgrade and a solid investment.
FAQs
1- What is a rear extension?
A rear extension is an addition to the back of your house, extending into the garden to create more internal space.
2- How much is a single-storey rear extension?
Typically £30,000 – £50,000 outside London, and £45,000 – £80,000 in London.
3- How long does a rear extension take?
From design to completion, expect 4–6 months for single-storey and 6–9 months for double-storey.
4- How much is a rear kitchen extension?
Including build and kitchen fit-out, expect £50,000 – £120,000+ depending on finishes.
5- How much does a rear extension add to house value?
Usually 10–20% of property value, often exceeding £100,000 in London.
6- How big can a rear extension be without planning permission?
Up to 8m for detached houses and 6m for terraced/semi-detached, subject to local authority rules.
7- Do I need a Party Wall Agreement for a rear extension?
Yes, if your property shares a wall with neighbours. Costs typically £1,000 – £2,000 per neighbour.
Conclusion
A rear extension is one of the most popular ways to transform a UK home. Costs vary from £30,000 outside London to £120,000+ in London, depending on size and finishes. With careful planning, you can add valuable living space, boost natural light, and increase property value significantly.
If you’re dreaming of a brighter, more open home, a rear extension could be the solution you’ve been searching for.



