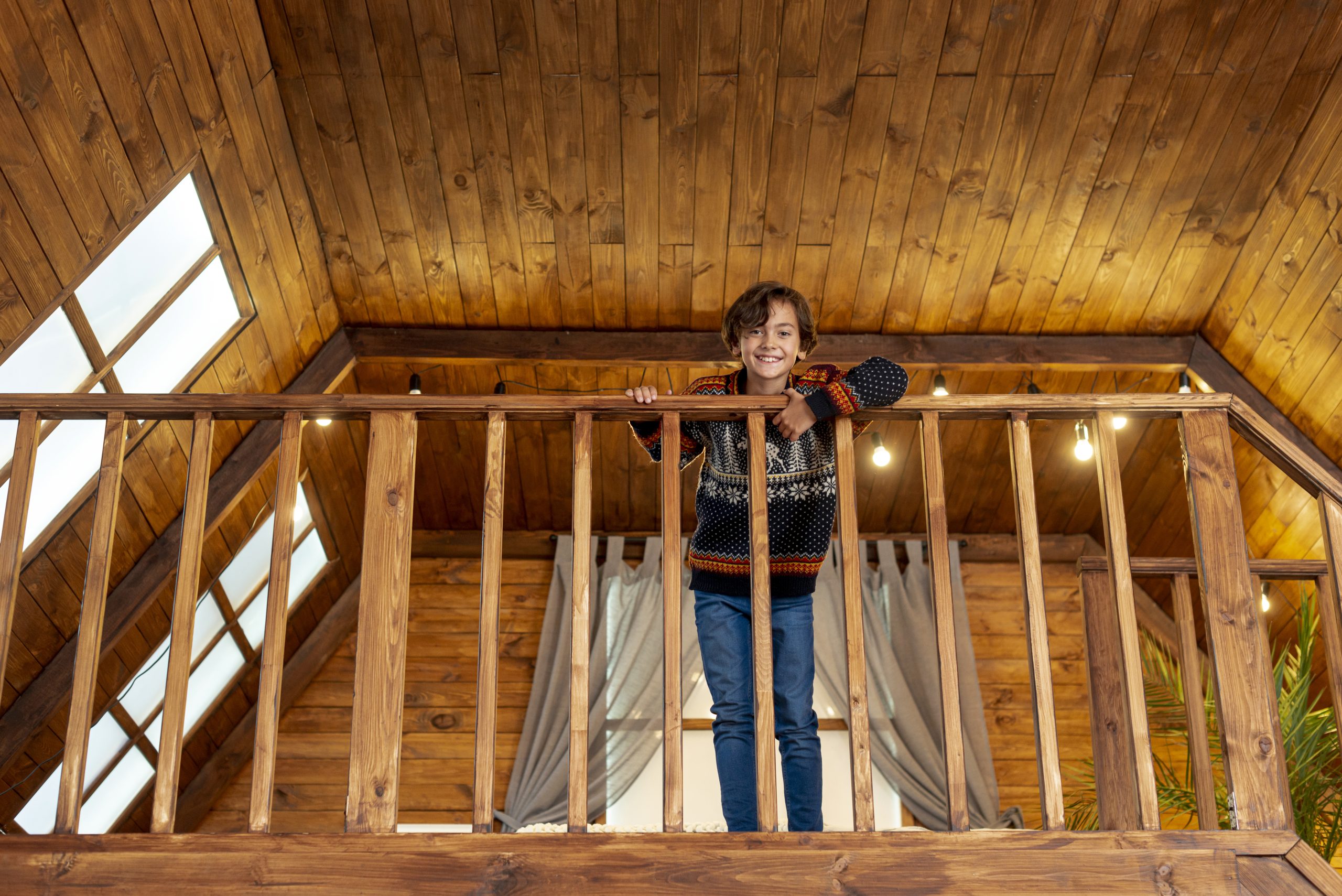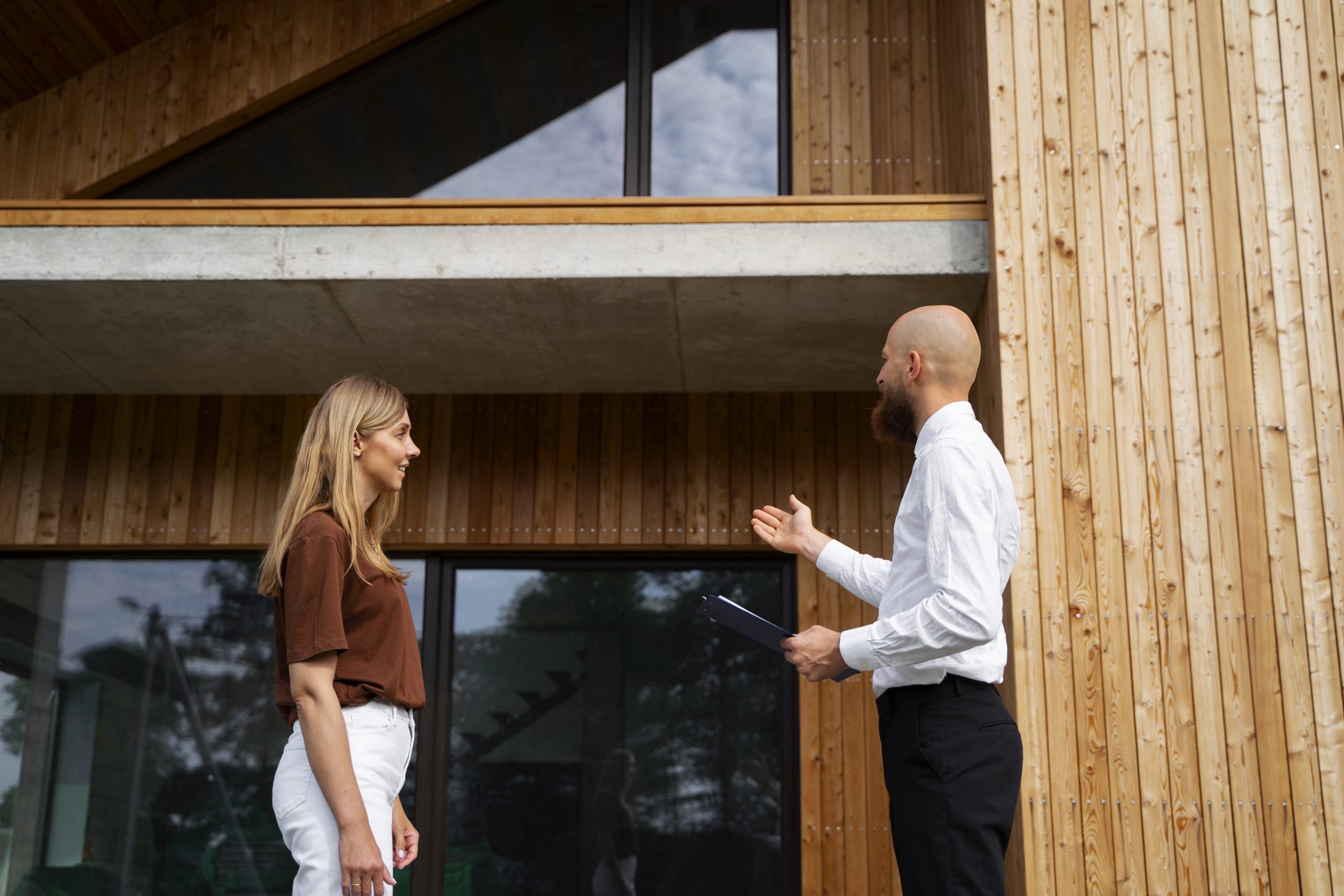Are you considering expanding your kitchen space? A side return kitchen extension can be a fantastic way to transform your culinary haven into a more functional and aesthetically pleasing area. This guide will walk you through the essential steps needed to extend the kitchen with a side return extension, ensuring you make informed decisions at every step. From understanding the planning permissions required to choosing the right materials and design, this guide will help you navigate the process smoothly and successfully. Let’s dive in and start planning the kitchen of your dreams.
What is a Side Return Extension?
A side return is a narrow area next to a property’s ground floor. This space often holds bins, bikes, and outdoor items. When you build into this area, it’s called a side return extension. While it may seem like you’ll gain a little extra room inside, it can greatly improve your home’s layout and make it feel more spacious.
You can add a side return extension if your house has a side alley or an old extension that leaves some side space. Although these extensions are usually smaller than rear extensions, they can still greatly impact your home’s look and feel. They can even be combined with rear extensions to create a wrap-around extension, and in some cases, a two-storey side return may also be possible.
This type of extension is ideal for:
- Victorian Terraced Houses
- Terraced Houses
- Ground Floor Flats
- Some New Builds
- Semi-Detached Homes
- Some Mid-Century Properties
Where to Start With Kitchen Extension Design?
Choosing the right spot for a kitchen extension is crucial. Your kitchen layout may not meet your needs, and you might need to change the floor plan. Extending to the back is often the best option for many older homes. This typically works well with larger renovations that aim to modernise the downstairs area.
You can opt for a modern glass extension or a traditional design that blends with your home’s existing design. Both options effectively increase y our living space and add value to your property. Extending outward can link different areas, creating a more open and spacious environment.
If your garden is small, a simple side extension could provide enough room for a kitchen with a dining area and seating. However, the most common type of kitchen extension is a single-story addition at the back, ideally spanning the width of your home if the budget allows. To ensure the extension works well, it’s important to plan the placement of windows, plumbing, electrical work, and ventilation alongside the design.
Step-by-Step Process of Planning
Constructing an extension involves several key steps, such as:
Initial Planning & Research
Evaluate Your Needs and Budget
Before starting your extension project, clearly define your goals and establish a realistic budget that accommodates construction and potential unforeseen costs.
Research Planning Regulations and Permitted Development Rights
Familiarise yourself with local planning regulations to understand what types of extensions are permissible under current laws and identify if any will necessitate full planning permission requirement.
Consider the Layout Ideas
Think critically about how the new extension will connect with your existing home. Visualise the space’s functionality to ensure it meets your needs and enhances your living environment.
Talk to Neighbours
If your project is close to property boundaries, initiate conversations with your neighbours to discuss your plans. This can foster goodwill and potentially address any concerns early in the process.
Consider the Type of Extension
Evaluate different designs, such as a straightforward side return or a more complex wrap-around extension, tailoring your choice to your specific requirements and aesthetic preferences.
Design & Planning
Choose an Architect
Select a qualified architect who can help craft detailed plans and navigate the extensive planning process, ensuring compliance with all relevant regulations.
Develop Architectural Plans
Collaborate closely with your architect to produce comprehensive architectural plans, including accurate floor plans, elevations, and section drawings that reflect every detail of the new extension.
Seek Necessary Permissions
Actively apply for any required planning permissions and ensure compliance with local building regulations to avoid delays and legal issues during construction.
Party Wall Agreement
If your extension will affect a shared wall, securing a Party Wall Agreement with your neighbour is essential to protect both parties and stay compliant with legal requirements.
Structural Engineering
Engage a structural engineer to assess the implications of your plans. Their expertise is crucial, especially if your project involves significant alterations, like removing walls or installing heavy steel beams.
Construction
Find a Builder
Research and select a reputable builder with a track record of quality work to ensure the construction is performed to the highest standards.
Construction
Your selected builder will handle all aspects of the construction phase, which includes demolishing any required sections, erecting the new extension, and installing the roof and flooring, and adding an outstanding finish touch for project completion.
Snagging
After construction is finished, allocate time for a snagging period where any minor imperfections can be identified and rectified, ensuring the final result meets your expectations.
Final Inspections
Conduct thorough checks to ensure that all building regulations have been adhered to through final inspections; this step is crucial for official sign-off on the completed project.
Side Return Extensions’ Roof Plans
A side return extension can have a sloped or flat roof. Choosing between them can be tough because each has its pros and cons. Flat roofs are usually cheaper to build but don’t last as long and need more repairs. On the other hand, sloped roofs cost more but last longer and require less maintenance.
This type of extension enhances the back of your home, connecting it to the garden and letting in more natural light. Many homeowners choose a side return extension to create open-plan spaces that combine the kitchen, dining area, and possibly a lounge if there’s enough room. It also allows for reorganisation of the ground floor layout.
Side Return Extensions’ Floor Plans
Whether you own a terraced or a semi-detached house, various room layouts are available when you decide on a side return extension. Here are a few examples:
Plan 1
The kitchen is different from the other rooms in the house. The side return extension makes space for a dining table, while the island separates the kitchen from the dining area. The two reception rooms have a connecting door between them.
Plan 2
The owners have connected the side return extension to the main living area with a door. This setup allows for flexible use of the space and improves flow, making it great for families with young kids.
Plan 3
The side return extension can create a big open living area for the whole family. By combining a reception room, the family gains a large, light-filled space in the centre of the house, which is perfect for young families. The front living room stays separate, providing a cosy area for relaxation or a play zone for kids.
Plan 4
The owners join their side return kitchen extension with the open living areas at the front of the house. This design creates a large open space ideal for families and entertainment purposes. It also lets in plenty of natural light, improving the home’s ambience.
Plan 5
The homeowners use the extra space from the side return extension to add a downstairs toilet and utility room. These practical spaces are increasingly popular with families. Many appreciate having a spot to close the door on laundry and forget about it. The ground floor layout remains distinct. While open-plan living isn’t for everyone, those who prefer separate rooms can still enjoy a spacious family kitchen. However, this may limit natural light in the centre. Solutions like light wells and skylights can help with this issue.
How Much Does a Side Extension Cost?
The expense of a side extension typically aligns with other extension projects, influenced by these factors:
- The Materials Used
- Size
- Site Access
- Planning Permission
A side return extension is a budget-friendly way to expand your home. It may not add much square footage, but it can make a big difference. This option is especially helpful if you have a small garden or can’t add a rear extension. Many homes have a side alley that isn’t used much; using this space can improve your home’s design. When considering home improvements, especially increasing their size, check the price limits in your area. Even if you’re not planning to sell, investing more than your home’s value is usually not a good idea.
Consider the following key points:
- Square metre costs range from £1,800 to £2,500.
- A typical single-storey side extension will cost around £38,000.
- For a double-storey extension, expect to pay about £65,000.
- Professional fees are usually around 15% of the total cost, supporting you throughout the process.
Conclusion
Planning a side return kitchen extension can significantly enhance your home’s functionality and aesthetic appeal. By following a structured approach—conducting research, setting a realistic budget, obtaining necessary permits, and working with professionals—you can ensure a successful project that meets your needs and aspirations. A well-executed extension increases living space and adds value to your property, making it a worthwhile investment for any homeowner.



